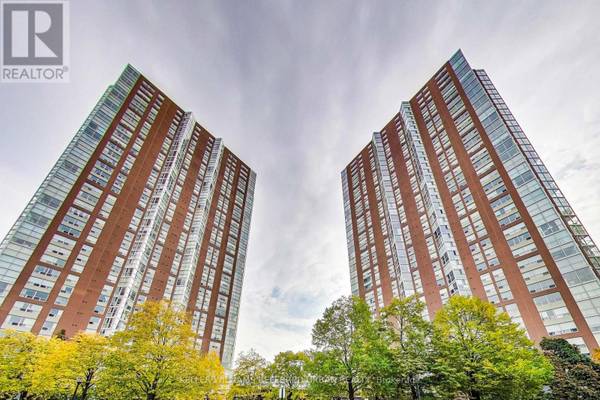
UPDATED:
Key Details
Property Type Condo
Sub Type Condominium/Strata
Listing Status Active
Purchase Type For Sale
Square Footage 999 sqft
Price per Sqft $675
Subdivision Banbury-Don Mills
MLS® Listing ID C9233404
Bedrooms 2
Condo Fees $899/mo
Originating Board Toronto Regional Real Estate Board
Property Description
Location
Province ON
Rooms
Extra Room 1 Ground level 6.8 m X 3.35 m Living room
Extra Room 2 Ground level 2.8 m X 1.79 m Dining room
Extra Room 3 Ground level 3.35 m X 4.69 m Primary Bedroom
Extra Room 4 Ground level 2.74 m X 3.04 m Bedroom 2
Extra Room 5 Ground level 2.89 m X 2.13 m Solarium
Extra Room 6 Ground level 2.92 m X 2.37 m Kitchen
Interior
Heating Forced air
Cooling Central air conditioning
Exterior
Garage Yes
Community Features Pet Restrictions
Waterfront No
View Y/N No
Total Parking Spaces 2
Private Pool No
Others
Ownership Condominium/Strata
GET MORE INFORMATION






