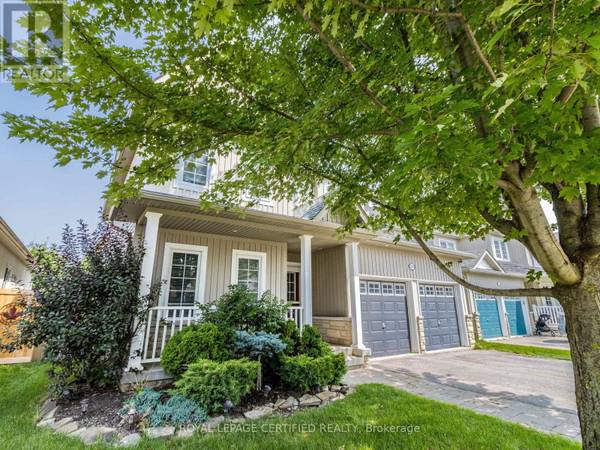UPDATED:
Key Details
Property Type Single Family Home
Sub Type Freehold
Listing Status Active
Purchase Type For Sale
Subdivision Shelburne
MLS® Listing ID X9240313
Bedrooms 5
Half Baths 1
Originating Board Toronto Regional Real Estate Board
Property Description
Location
Province ON
Rooms
Extra Room 1 Second level 5.5 m X 3.75 m Primary Bedroom
Extra Room 2 Second level 3.44 m X 3.3 m Bedroom 2
Extra Room 3 Second level 3.1 m X 3.05 m Bedroom 3
Extra Room 4 Second level 3.1 m X 2.95 m Bedroom 4
Extra Room 5 Basement 3.5 m X 2.6 m Utility room
Extra Room 6 Basement 4.4 m X 4.25 m Bedroom 5
Interior
Heating Forced air
Cooling Central air conditioning
Flooring Hardwood, Vinyl, Ceramic, Carpeted
Fireplaces Number 1
Exterior
Parking Features Yes
Community Features Community Centre
View Y/N No
Total Parking Spaces 4
Private Pool Yes
Building
Story 2
Sewer Sanitary sewer
Others
Ownership Freehold





