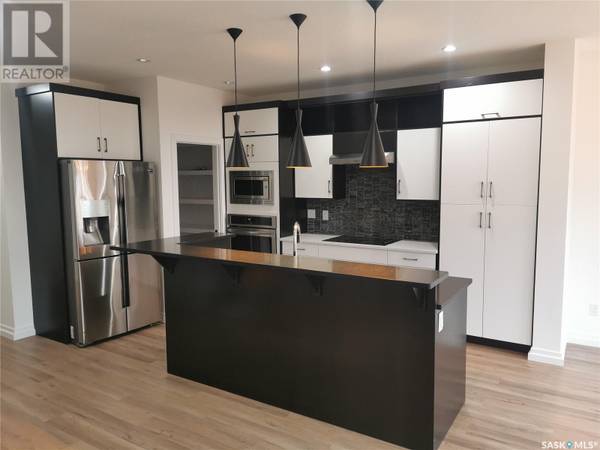
UPDATED:
Key Details
Property Type Single Family Home
Sub Type Freehold
Listing Status Active
Purchase Type For Sale
Square Footage 2,005 sqft
Price per Sqft $349
Subdivision Aspen Ridge
MLS® Listing ID SK979964
Style 2 Level
Bedrooms 5
Originating Board Saskatchewan REALTORS® Association
Year Built 2017
Lot Size 5,294 Sqft
Acres 5294.0
Property Description
Location
Province SK
Rooms
Extra Room 1 Second level 15 ft X 16 ft Primary Bedroom
Extra Room 2 Second level 9 ft , 5 in X 12 ft Bedroom
Extra Room 3 Second level 10 ft , 2 in X 11 ft , 2 in Bedroom
Extra Room 4 Second level 16 ft , 8 in X 13 ft , 8 in Bonus Room
Extra Room 5 Second level Measurements not available 3pc Bathroom
Extra Room 6 Second level Measurements not available 5pc Ensuite bath
Interior
Heating , Forced air,
Cooling Central air conditioning
Fireplaces Type Conventional
Exterior
Garage Yes
Fence Fence
Waterfront No
View Y/N No
Private Pool No
Building
Lot Description Lawn
Story 2
Architectural Style 2 Level
Others
Ownership Freehold
GET MORE INFORMATION






