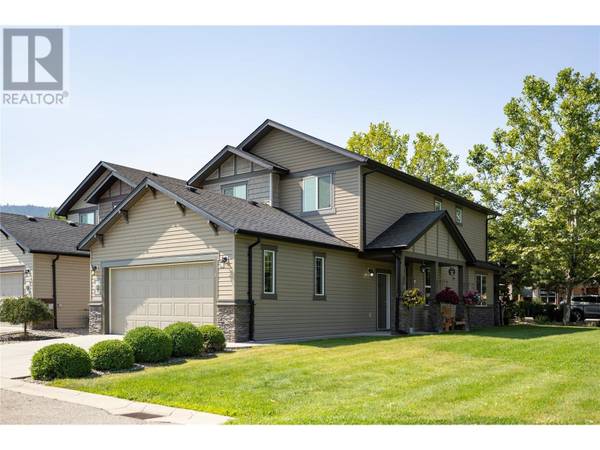
UPDATED:
Key Details
Property Type Condo
Sub Type Strata
Listing Status Active
Purchase Type For Sale
Square Footage 1,725 sqft
Price per Sqft $422
Subdivision Okanagan Landing
MLS® Listing ID 10321414
Bedrooms 3
Half Baths 1
Condo Fees $290/mo
Originating Board Association of Interior REALTORS®
Year Built 2008
Property Description
Location
Province BC
Zoning See Remarks
Rooms
Extra Room 1 Second level 14'6'' x 10'4'' Bedroom
Extra Room 2 Second level 12'11'' x 10'10'' Bedroom
Extra Room 3 Second level 6'8'' x 11' 4pc Bathroom
Extra Room 4 Second level 8' x 8'3'' 5pc Ensuite bath
Extra Room 5 Second level 8'0'' x 6'7'' Other
Extra Room 6 Second level 13'7'' x 15'4'' Primary Bedroom
Interior
Heating Forced air, See remarks
Cooling Central air conditioning
Flooring Carpeted, Laminate, Tile
Fireplaces Type Insert
Exterior
Garage Yes
Garage Spaces 2.0
Garage Description 2
Community Features Rentals Allowed
Waterfront No
View Y/N No
Roof Type Unknown
Total Parking Spaces 4
Private Pool No
Building
Story 2
Sewer Municipal sewage system
Others
Ownership Strata
GET MORE INFORMATION






