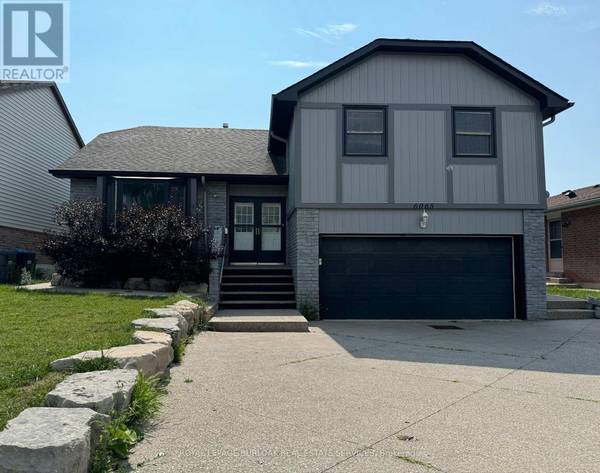REQUEST A TOUR If you would like to see this home without being there in person, select the "Virtual Tour" option and your agent will contact you to discuss available opportunities.
In-PersonVirtual Tour

$1,099,900
Est. payment /mo
4 Beds
3 Baths
UPDATED:
Key Details
Property Type Single Family Home
Sub Type Freehold
Listing Status Active
Purchase Type For Sale
Subdivision Meadowvale
MLS® Listing ID W9246267
Bedrooms 4
Half Baths 1
Originating Board Toronto Regional Real Estate Board
Property Description
Attention Renovators, Contractors and Flippers. Bright & spacious 4-level side-split in the desirable mature Meadowvale community! Surrounded by parks, trails, Lake Aquitaine & Wabukayne. Minutes from GO Station, 401/407/403 & Meadowvale Town & Community Centre. 4-car driveway with 2-car garage & inviting double door entry. The airy living & dining room features a bay window & walkout to a backyard with deck, concrete patio, mature trees & plenty of grass for kids or pets to play. The open concept kitchen by KraftMaid features soft close dovetailed drawers with contemporary cabinet fronts (easily swapped with traditional style). Enjoy the vibrant metallic look cabinets & granite or rejuvenate the kitchen space to your own tastes. The upper floor primary bed offers a 2-piece ensuite & his/hers closets, plus 2 additional beds & an updated 3-piece bathroom. Finished lower-level nanny suite has a separate entrance via the garage only, no access from upper levels. It includes a bed, 4-piece bath, laundry/utility & open concept family room overlooking the modern kitchen with SS appliances. Extras: washer/dryer X2, fridge X2, dishwasher X2, range X2. Property & current status to be treated in as is where is condition. Excellent opportunity to restore this gem back to a single-family home or simply modify & upgrade the existing space per second suite guidelines to create the ultimate income property. (id:24570)
Location
Province ON
Rooms
Extra Room 1 Second level 4.47 m X 4.85 m Family room
Extra Room 2 Third level 5.08 m X 3.65 m Primary Bedroom
Extra Room 3 Third level 3.27 m X 3.6 m Bedroom 2
Extra Room 4 Third level 3.27 m X 4.54 m Bedroom 3
Extra Room 5 Lower level 3.78 m X 5.3 m Living room
Extra Room 6 Lower level 2.15 m X 3.2 m Kitchen
Interior
Heating Forced air
Cooling Central air conditioning
Exterior
Garage Yes
Waterfront No
View Y/N No
Total Parking Spaces 4
Private Pool No
Building
Sewer Sanitary sewer
Others
Ownership Freehold
GET MORE INFORMATION






