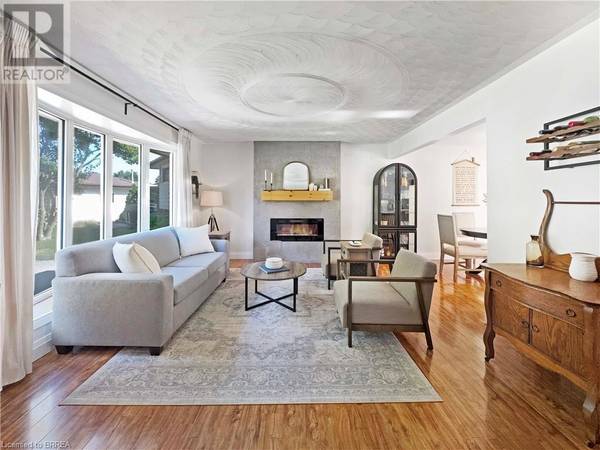
UPDATED:
Key Details
Property Type Single Family Home
Sub Type Freehold
Listing Status Active
Purchase Type For Sale
Square Footage 1,334 sqft
Price per Sqft $494
Subdivision Town Of Simcoe
MLS® Listing ID 40624600
Bedrooms 3
Originating Board Brantford Regional Real Estate Assn Inc
Year Built 1972
Property Description
Location
Province ON
Rooms
Extra Room 1 Second level 7'8'' x 7'6'' 4pc Bathroom
Extra Room 2 Second level 12'2'' x 9'11'' Bedroom
Extra Room 3 Second level 13'2'' x 9'11'' Primary Bedroom
Extra Room 4 Second level 12'7'' x 10'5'' Bedroom
Extra Room 5 Basement 20'10'' x 9'2'' Utility room
Extra Room 6 Basement 19'6'' x 12'10'' Family room
Interior
Heating Forced air,
Cooling Central air conditioning
Fireplaces Number 2
Fireplaces Type Other - See remarks
Exterior
Garage No
Community Features Community Centre, School Bus
Waterfront No
View Y/N No
Total Parking Spaces 4
Private Pool No
Building
Sewer Municipal sewage system
Others
Ownership Freehold
GET MORE INFORMATION






