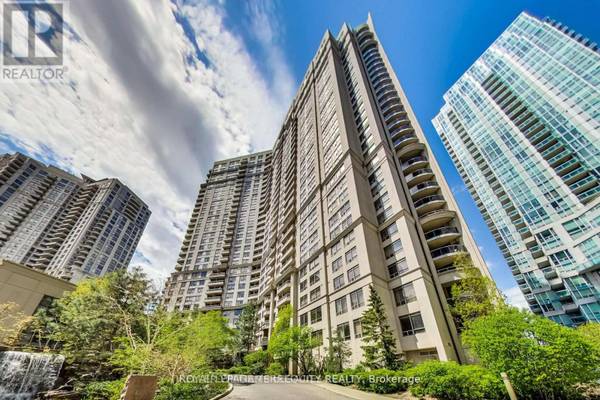
UPDATED:
Key Details
Property Type Condo
Sub Type Condominium/Strata
Listing Status Active
Purchase Type For Sale
Square Footage 799 sqft
Price per Sqft $732
Subdivision City Centre
MLS® Listing ID W9249994
Bedrooms 2
Condo Fees $596/mo
Originating Board Toronto Regional Real Estate Board
Property Description
Location
Province ON
Rooms
Extra Room 1 Flat 5.18 m X 3.45 m Living room
Extra Room 2 Flat 5.18 m X 3.45 m Dining room
Extra Room 3 Flat 2.84 m X 2.44 m Kitchen
Extra Room 4 Flat 3.6 m X 3.18 m Primary Bedroom
Extra Room 5 Flat 3.2 m X 2.45 m Bedroom 2
Extra Room 6 Flat 2.7 m X 1.25 m Foyer
Interior
Heating Forced air
Cooling Central air conditioning
Flooring Laminate, Ceramic, Carpeted
Exterior
Garage Yes
Community Features Pet Restrictions
Waterfront No
View Y/N Yes
View View
Total Parking Spaces 2
Private Pool Yes
Others
Ownership Condominium/Strata
GET MORE INFORMATION






