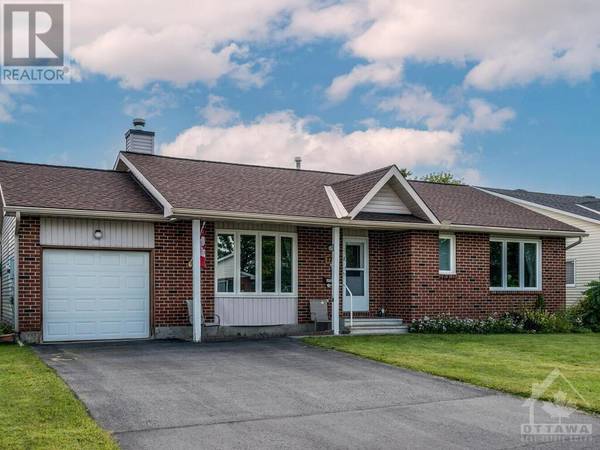
UPDATED:
Key Details
Property Type Single Family Home
Sub Type Freehold
Listing Status Active
Purchase Type For Sale
Subdivision Arnprior
MLS® Listing ID 1406465
Style Bungalow
Bedrooms 2
Originating Board Ottawa Real Estate Board
Year Built 1989
Property Description
Location
Province ON
Rooms
Extra Room 1 Lower level 14'0\" x 12'0\" Family room
Extra Room 2 Lower level 16'1\" x 9'11\" Den
Extra Room 3 Lower level 5'1\" x 5'0\" 3pc Bathroom
Extra Room 4 Lower level 14'0\" x 12'0\" Recreation room
Extra Room 5 Lower level 14'1\" x 6'1\" Laundry room
Extra Room 6 Main level 15'0\" x 13'1\" Living room/Fireplace
Interior
Heating Forced air
Cooling Central air conditioning
Flooring Wall-to-wall carpet, Mixed Flooring, Laminate, Tile
Fireplaces Number 1
Exterior
Garage Yes
Waterfront No
View Y/N No
Total Parking Spaces 3
Private Pool No
Building
Story 1
Sewer Municipal sewage system
Architectural Style Bungalow
Others
Ownership Freehold
GET MORE INFORMATION






