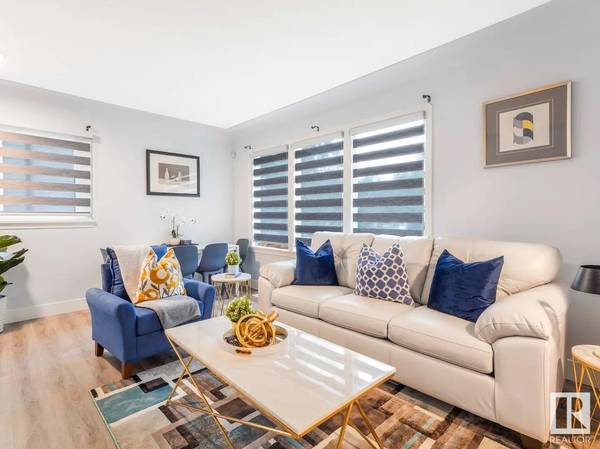
UPDATED:
Key Details
Property Type Single Family Home
Sub Type Freehold
Listing Status Active
Purchase Type For Sale
Square Footage 967 sqft
Price per Sqft $620
Subdivision Bonnie Doon
MLS® Listing ID E4401817
Style Bungalow
Bedrooms 4
Originating Board REALTORS® Association of Edmonton
Year Built 1949
Lot Size 6,955 Sqft
Acres 6955.316
Property Description
Location
Province AB
Rooms
Extra Room 1 Basement 3.6 m X 2.9 m Family room
Extra Room 2 Basement 3.7 m X 2.9 m Bedroom 3
Extra Room 3 Basement 4.2 m X 3 m Bedroom 4
Extra Room 4 Basement Measurements not available Second Kitchen
Extra Room 5 Main level 5.1 m X 3.5 m Living room
Extra Room 6 Main level 2.9 m X 2.2 m Dining room
Interior
Heating Forced air
Exterior
Garage Yes
Fence Fence
Waterfront No
View Y/N No
Private Pool No
Building
Story 1
Architectural Style Bungalow
Others
Ownership Freehold
GET MORE INFORMATION






