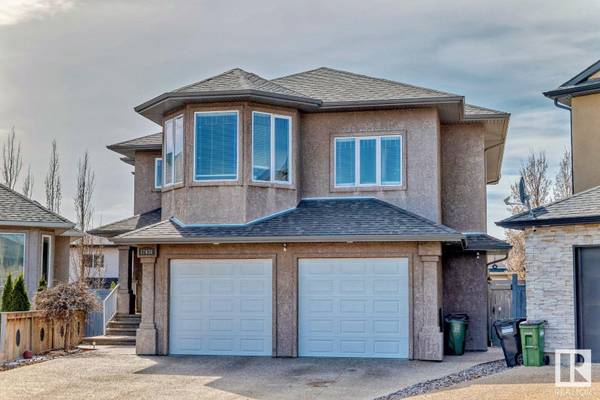
UPDATED:
Key Details
Property Type Single Family Home
Sub Type Freehold
Listing Status Active
Purchase Type For Sale
Square Footage 2,948 sqft
Price per Sqft $259
Subdivision Chambery
MLS® Listing ID E4402367
Bedrooms 5
Half Baths 1
Originating Board REALTORS® Association of Edmonton
Year Built 2010
Property Description
Location
Province AB
Rooms
Extra Room 1 Basement Measurements not available Bedroom 4
Extra Room 2 Basement Measurements not available Recreation room
Extra Room 3 Basement Measurements not available Media
Extra Room 4 Main level Measurements not available Living room
Extra Room 5 Main level Measurements not available Dining room
Extra Room 6 Main level Measurements not available Kitchen
Interior
Heating Forced air
Fireplaces Type Insert
Exterior
Garage Yes
Waterfront No
View Y/N No
Total Parking Spaces 4
Private Pool No
Building
Story 2
Others
Ownership Freehold
GET MORE INFORMATION






