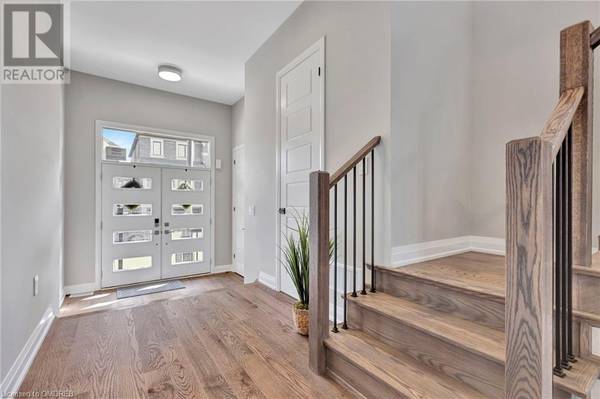
UPDATED:
Key Details
Property Type Single Family Home
Sub Type Freehold
Listing Status Active
Purchase Type For Sale
Square Footage 3,109 sqft
Price per Sqft $770
Subdivision 1012 - Nw Northwest
MLS® Listing ID 40632880
Style 2 Level
Bedrooms 4
Half Baths 1
Originating Board The Oakville, Milton & District Real Estate Board
Year Built 2023
Property Description
Location
Province ON
Rooms
Extra Room 1 Second level 5'5'' x 8'2'' 3pc Bathroom
Extra Room 2 Second level 9'2'' x 12'9'' Full bathroom
Extra Room 3 Second level 8'10'' x 6'3'' Laundry room
Extra Room 4 Second level 11'0'' x 14'4'' Loft
Extra Room 5 Second level 10'8'' x 11'0'' Bedroom
Extra Room 6 Second level 10'7'' x 11'0'' Bedroom
Interior
Heating Forced air,
Cooling Central air conditioning
Exterior
Garage Yes
Community Features Quiet Area
Waterfront No
View Y/N No
Total Parking Spaces 4
Private Pool No
Building
Story 2
Sewer Municipal sewage system
Architectural Style 2 Level
Others
Ownership Freehold
GET MORE INFORMATION






