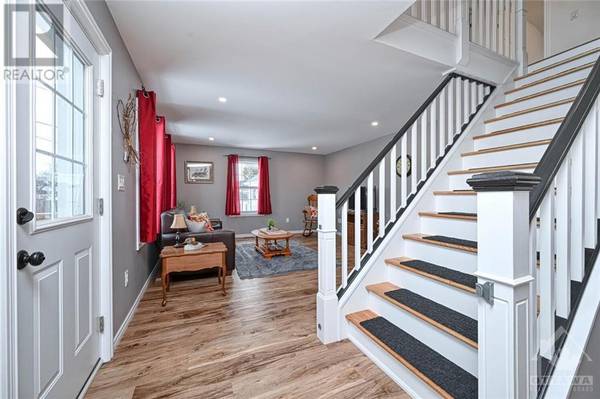
UPDATED:
Key Details
Property Type Single Family Home
Sub Type Freehold
Listing Status Active
Purchase Type For Sale
Subdivision Smiths Falls
MLS® Listing ID 1408153
Bedrooms 3
Originating Board Ottawa Real Estate Board
Year Built 2021
Property Description
Location
Province ON
Rooms
Extra Room 1 Second level 13'0\" x 12'0\" Bedroom
Extra Room 2 Second level 13'0\" x 12'10\" Bedroom
Extra Room 3 Main level 16'4\" x 14'4\" Living room
Extra Room 4 Main level 12'9\" x 7'9\" Dining room
Extra Room 5 Main level 13'2\" x 12'9\" Kitchen
Extra Room 6 Main level 8'1\" x 3'7\" Mud room
Interior
Heating Forced air
Cooling Central air conditioning
Flooring Tile, Vinyl
Exterior
Garage No
Fence Fenced yard
Waterfront No
View Y/N No
Total Parking Spaces 2
Private Pool No
Building
Lot Description Landscaped
Story 2
Sewer Municipal sewage system
Others
Ownership Freehold
GET MORE INFORMATION






