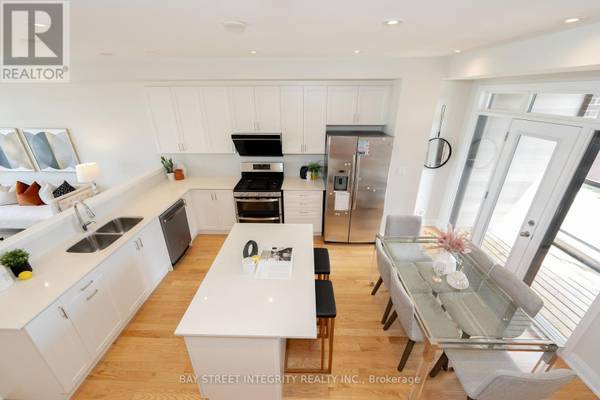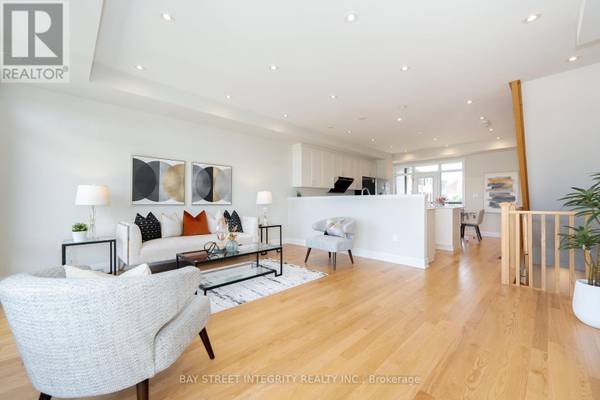
UPDATED:
Key Details
Property Type Townhouse
Sub Type Townhouse
Listing Status Active
Purchase Type For Sale
Square Footage 1,499 sqft
Price per Sqft $712
Subdivision Beverley Glen
MLS® Listing ID N9264870
Bedrooms 5
Half Baths 1
Condo Fees $183/mo
Originating Board Toronto Regional Real Estate Board
Property Description
Location
Province ON
Rooms
Extra Room 1 Second level 4.59 m X 2.52 m Living room
Extra Room 2 Second level 3.88 m X 2.41 m Dining room
Extra Room 3 Second level 4.12 m X 2.6 m Kitchen
Extra Room 4 Third level 5.6 m X 3.16 m Primary Bedroom
Extra Room 5 Third level 3.06 m X 2.61 m Bedroom 2
Extra Room 6 Third level 4.42 m X 2.52 m Bedroom 3
Interior
Heating Forced air
Cooling Central air conditioning
Flooring Hardwood
Exterior
Garage Yes
Waterfront No
View Y/N No
Total Parking Spaces 2
Private Pool No
Building
Story 3
Sewer Sanitary sewer
Others
Ownership Freehold
GET MORE INFORMATION






