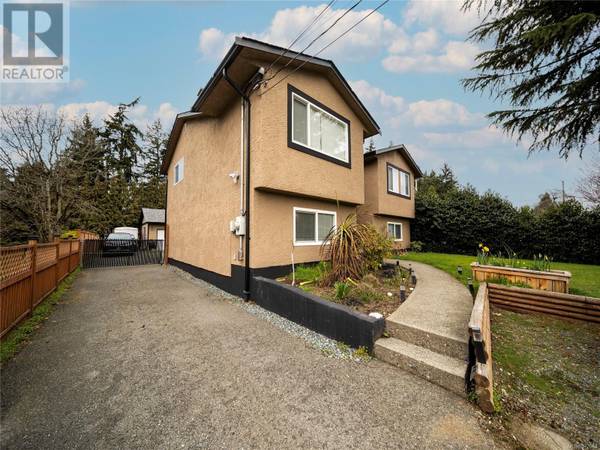
UPDATED:
Key Details
Property Type Single Family Home
Sub Type Freehold
Listing Status Active
Purchase Type For Sale
Square Footage 3,196 sqft
Price per Sqft $375
Subdivision Langford Proper
MLS® Listing ID 972064
Bedrooms 4
Originating Board Victoria Real Estate Board
Year Built 1973
Lot Size 7,405 Sqft
Acres 7405.0
Property Description
Location
Province BC
Zoning Residential
Rooms
Extra Room 1 Lower level 14 ft X 13 ft Patio
Extra Room 2 Lower level 19 ft X 15 ft Storage
Extra Room 3 Lower level 11 ft X 11 ft Bedroom
Extra Room 4 Lower level 13 ft X 11 ft Laundry room
Extra Room 5 Lower level 16 ft X 13 ft Recreation room
Extra Room 6 Lower level 4-Piece Bathroom
Interior
Heating Baseboard heaters, Forced air, ,
Cooling None
Fireplaces Number 1
Exterior
Garage No
Waterfront No
View Y/N No
Total Parking Spaces 6
Private Pool No
Others
Ownership Freehold
GET MORE INFORMATION






