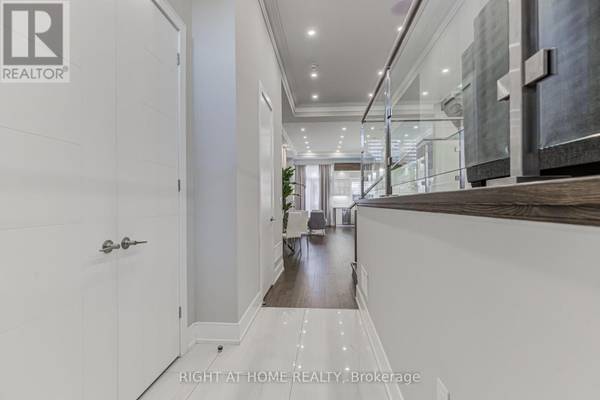REQUEST A TOUR If you would like to see this home without being there in person, select the "Virtual Tour" option and your agent will contact you to discuss available opportunities.
In-PersonVirtual Tour

$1,749,000
Est. payment /mo
4 Beds
5 Baths
2,499 SqFt
UPDATED:
Key Details
Property Type Single Family Home
Sub Type Freehold
Listing Status Active
Purchase Type For Sale
Square Footage 2,499 sqft
Price per Sqft $699
Subdivision Clairlea-Birchmount
MLS® Listing ID E9266740
Bedrooms 4
Half Baths 1
Originating Board Toronto Regional Real Estate Board
Property Description
Custom Built Contemporary House with Stone Facade Designed for Grand Entertaining. Featuring 12' Ceilings, Wide Plank Engineered Oak Hardwood Floors. Chef Kitchen Design with Grand 13' Island, Pot Filler , Gas Fireplace , Ceiling Speakers with Modern Plaster Molding and LED Ceiling Design, 2nd Floor Skylights and Chic Chandelier. Laundry on Second Floor and Basement. W/O to Balcony from 2 Bedrooms. Master Bedrm W/ His+Hers Closet and Spa Line Ensuite. Spacious Walk-Up Basement W/ 4PC Bath. Interlocked Driveway. Glass Railings Through - out the House. (id:24570)
Location
Province ON
Interior
Heating Forced air
Cooling Central air conditioning, Air exchanger
Exterior
Garage Yes
Waterfront No
View Y/N No
Total Parking Spaces 3
Private Pool No
Building
Story 2
Sewer Sanitary sewer
Others
Ownership Freehold
GET MORE INFORMATION






