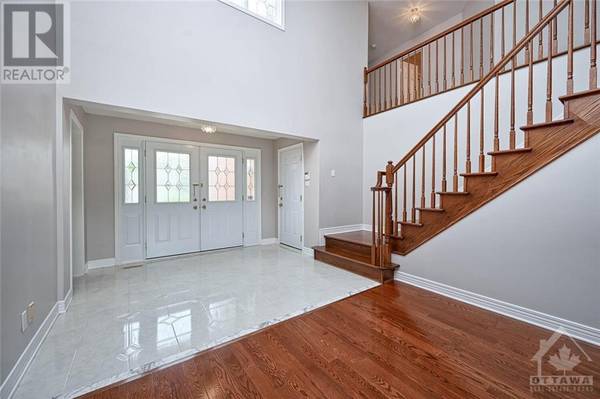
UPDATED:
Key Details
Property Type Single Family Home
Sub Type Freehold
Listing Status Active
Purchase Type For Sale
Subdivision Golf Course Hole #2
MLS® Listing ID 1408583
Bedrooms 5
Half Baths 1
Originating Board Ottawa Real Estate Board
Year Built 1991
Property Description
Location
Province ON
Rooms
Extra Room 1 Second level 14'1\" x 12'9\" Loft
Extra Room 2 Second level 4'11\" x 7'0\" 3pc Bathroom
Extra Room 3 Second level 10'1\" x 7'8\" 3pc Bathroom
Extra Room 4 Second level 9'7\" x 13'7\" Bedroom
Extra Room 5 Second level 10'1\" x 15'7\" Bedroom
Extra Room 6 Second level 14'1\" x 14'4\" Bedroom
Interior
Heating Forced air
Cooling Central air conditioning
Flooring Hardwood, Tile, Ceramic
Fireplaces Number 2
Exterior
Garage Yes
Community Features Family Oriented
Waterfront No
View Y/N No
Total Parking Spaces 6
Private Pool No
Building
Story 2
Sewer Municipal sewage system
Others
Ownership Freehold
GET MORE INFORMATION






