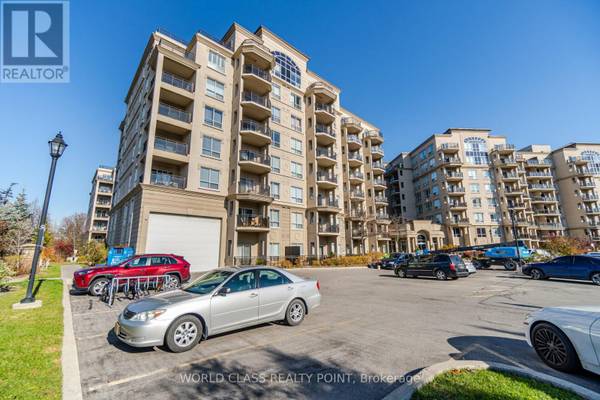
UPDATED:
Key Details
Property Type Condo
Sub Type Condominium/Strata
Listing Status Active
Purchase Type For Sale
Square Footage 899 sqft
Price per Sqft $800
Subdivision Lakeview Estates
MLS® Listing ID N9269086
Bedrooms 3
Condo Fees $842/mo
Originating Board Toronto Regional Real Estate Board
Property Description
Location
Province ON
Rooms
Extra Room 1 Main level 12.16 m X 1.32 m Foyer
Extra Room 2 Main level 3.28 m X 2.67 m Kitchen
Extra Room 3 Main level 4.5 m X 3.81 m Living room
Extra Room 4 Main level 4.5 m X 3.81 m Dining room
Extra Room 5 Main level 4.62 m X 3.05 m Primary Bedroom
Extra Room 6 Main level 3.4 m X 2.95 m Bedroom 2
Interior
Heating Forced air
Cooling Central air conditioning
Flooring Ceramic, Laminate
Exterior
Garage Yes
Community Features Pet Restrictions, Community Centre
Waterfront No
View Y/N Yes
View View
Total Parking Spaces 1
Private Pool Yes
Others
Ownership Condominium/Strata
GET MORE INFORMATION






