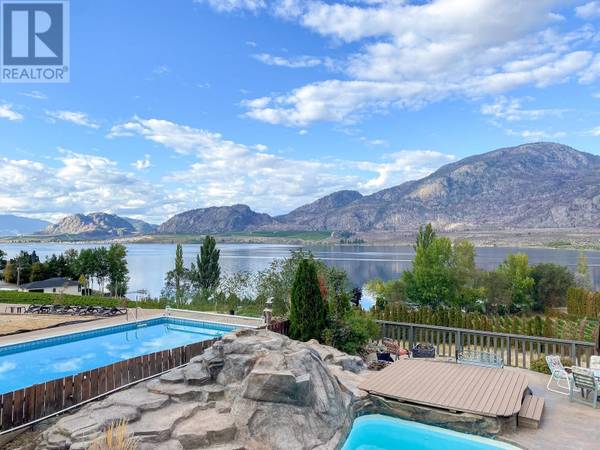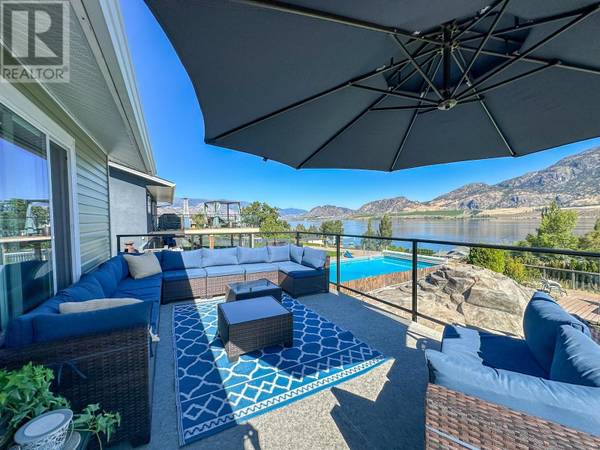UPDATED:
Key Details
Property Type Single Family Home
Sub Type Freehold
Listing Status Active
Purchase Type For Sale
Square Footage 2,340 sqft
Price per Sqft $426
Subdivision Osoyoos Rural
MLS® Listing ID 10322717
Style Ranch
Bedrooms 4
Originating Board Association of Interior REALTORS®
Year Built 1971
Lot Size 10,890 Sqft
Acres 10890.0
Property Description
Location
Province BC
Zoning Unknown
Rooms
Extra Room 1 Lower level 7'7'' x 6'5'' 3pc Bathroom
Extra Room 2 Lower level 14'0'' x 13'4'' Kitchen
Extra Room 3 Lower level 14'0'' x 10'0'' Dining room
Extra Room 4 Lower level 14'0'' x 11'3'' Family room
Extra Room 5 Lower level 15'10'' x 11'0'' Bedroom
Extra Room 6 Lower level 11'5'' x 10'5'' Bedroom
Interior
Heating Baseboard heaters,
Cooling See Remarks
Fireplaces Type Unknown
Exterior
Parking Features No
View Y/N Yes
View Unknown, Lake view, Mountain view, Valley view, View of water, View (panoramic)
Roof Type Unknown
Private Pool Yes
Building
Story 2
Sewer Municipal sewage system
Architectural Style Ranch
Others
Ownership Freehold





