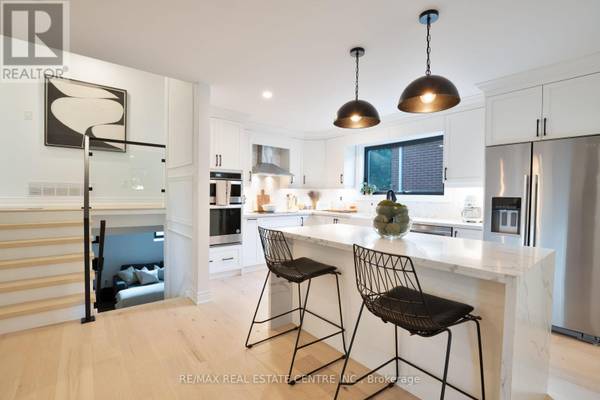REQUEST A TOUR If you would like to see this home without being there in person, select the "Virtual Tour" option and your agent will contact you to discuss available opportunities.
In-PersonVirtual Tour

$1,589,999
Est. payment /mo
4 Beds
2 Baths
UPDATED:
Key Details
Property Type Single Family Home
Sub Type Freehold
Listing Status Active
Purchase Type For Sale
Subdivision Bronte East
MLS® Listing ID W9307003
Bedrooms 4
Originating Board Toronto Regional Real Estate Board
Property Description
Welcome to 2221 Wyandotte Dr. in the heart of Bronte, Oakville. As you enter this spacious, newly updated3+1bedr, 2-bath home, you immediately have a feeling of serenity and calm. With a beautifully updated kitchen, engineered hardwood upper/main and finished lower level, you have all the space here that you will need. Situated in the centre of the community, walking distance to elementary schools, a private tennis club, playground and many other amenities, this detached back-split is a walkers paradise! The upper-level features 4-pc bath, 3 bedrooms, one of which can function as a perfect office with view of the pool. On the main level youll find a grand kitchen and dining area with a large waterfall granite island and large-sized family room. There are many options within this home that can be catered to your needs. Nature lovers will appreciate the hydrangeas/flowers that surround the large inground pool in this very private backyard. Seller is listing salesperson **** **** EXTRAS **** ** EXTRAS ** water heater. This home also features a newly paved driveway, epoxy garage, updated windows, appliances, poolpump, recently painted**. See Video & Pictures for more details.! (36691768) (id:24570)
Location
Province ON
Rooms
Extra Room 1 Lower level 2.74 m X 1.52 m Laundry room
Extra Room 2 Lower level 3.65 m X 5.18 m Family room
Extra Room 3 Lower level 2.21 m X 1.65 m Bathroom
Extra Room 4 Lower level 3.72 m X 2.43 m Bedroom 4
Extra Room 5 Main level 3.04 m X 3.35 m Dining room
Extra Room 6 Main level 3.96 m X 2.74 m Kitchen
Interior
Heating Forced air
Cooling Central air conditioning
Exterior
Garage Yes
Waterfront No
View Y/N No
Total Parking Spaces 3
Private Pool Yes
Building
Sewer Sanitary sewer
Others
Ownership Freehold
GET MORE INFORMATION






