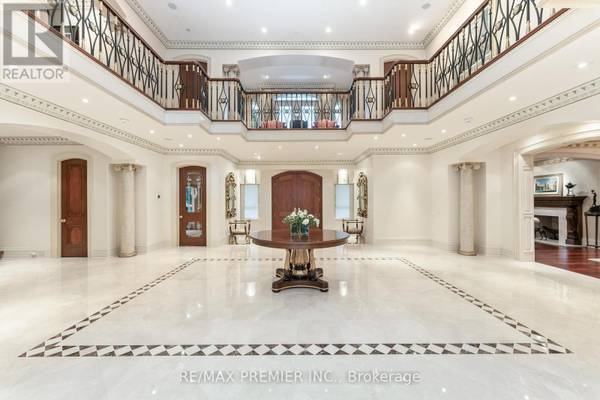
UPDATED:
Key Details
Property Type Single Family Home
Sub Type Freehold
Listing Status Active
Purchase Type For Sale
Square Footage 4,999 sqft
Price per Sqft $2,196
Subdivision East Woodbridge
MLS® Listing ID N9308436
Bedrooms 5
Half Baths 2
Originating Board Toronto Regional Real Estate Board
Property Description
Location
Province ON
Rooms
Extra Room 1 Second level 6.05 m X 4.39 m Bedroom 2
Extra Room 2 Second level 5.53 m X 4.42 m Bedroom 3
Extra Room 3 Second level 4.52 m X 4.47 m Bedroom 4
Extra Room 4 Second level 6.2 m X 3.94 m Bedroom 5
Extra Room 5 Third level 11.18 m X 7.14 m Loft
Extra Room 6 Basement 10.97 m X 10.9 m Recreational, Games room
Interior
Heating Forced air
Cooling Central air conditioning
Flooring Hardwood, Slate, Marble
Exterior
Garage Yes
Waterfront No
View Y/N No
Total Parking Spaces 24
Private Pool Yes
Building
Story 2.5
Sewer Sanitary sewer
Others
Ownership Freehold
GET MORE INFORMATION






