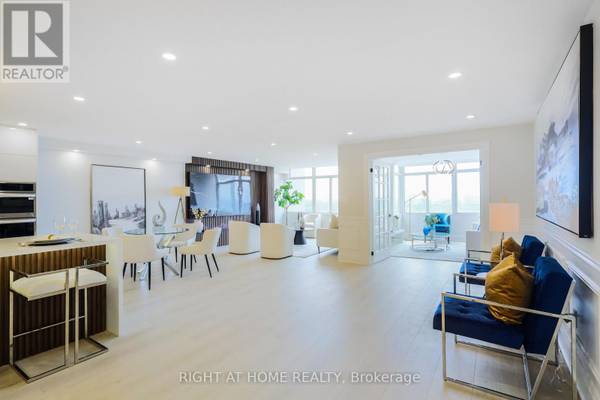
UPDATED:
Key Details
Property Type Condo
Sub Type Condominium/Strata
Listing Status Active
Purchase Type For Sale
Square Footage 1,599 sqft
Price per Sqft $719
Subdivision Don Valley Village
MLS® Listing ID C9311577
Bedrooms 4
Condo Fees $1,691/mo
Originating Board Toronto Regional Real Estate Board
Property Description
Location
Province ON
Rooms
Extra Room 1 Main level 6.7 m X 3.5 m Dining room
Extra Room 2 Main level 2.4 m X 2.6 m Bathroom
Extra Room 3 Main level 6.7 m X 4.75 m Kitchen
Extra Room 4 Main level 2.3 m X 1.25 m Bathroom
Extra Room 5 Main level 4.1 m X 3 m Living room
Extra Room 6 Main level 3.3 m X 3.7 m Family room
Interior
Heating Forced air
Cooling Central air conditioning
Flooring Laminate
Fireplaces Number 1
Exterior
Garage Yes
Community Features Pet Restrictions
Waterfront No
View Y/N Yes
View View
Total Parking Spaces 3
Private Pool Yes
Others
Ownership Condominium/Strata
GET MORE INFORMATION






