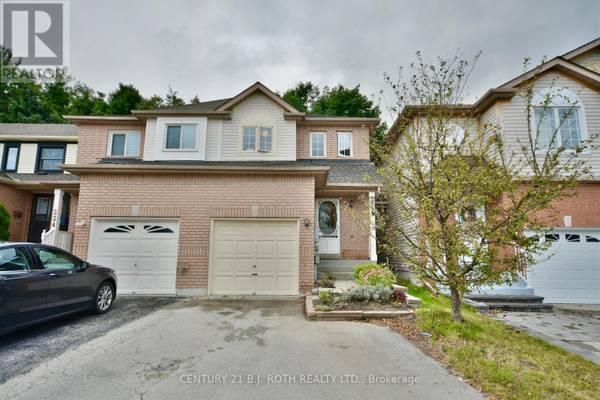REQUEST A TOUR If you would like to see this home without being there in person, select the "Virtual Tour" option and your agent will contact you to discuss available opportunities.
In-PersonVirtual Tour

$599,999
Est. payment /mo
3 Beds
2 Baths
699 SqFt
UPDATED:
Key Details
Property Type Single Family Home
Listing Status Active
Purchase Type For Sale
Square Footage 699 sqft
Price per Sqft $858
Subdivision Ardagh
MLS® Listing ID S9311774
Bedrooms 3
Half Baths 1
Originating Board Toronto Regional Real Estate Board
Property Description
Nestled in the heart of the highly desirable Ardagh Bluffs community, this charming 3-bedroom, 2-bathroom home offers an open-concept main floor featuring a living and dining area and a convenient powder room. The primary bedroom boasts a walk-in closet as well as direct access to a 4-piece bathroom. Upper level has brand new carpeting (not shown in photos)! Step outside to a private backyard surrounded by mature trees, a perfect retreat for outdoor entertaining or family BBQs. Ideally, It is within walking distance of trendy shops, great restaurants, and public transit. Whether you're a first-time homebuyer, young family, or investor, this home provides access to scenic trails, parks, and top-rated schools, making it a fantastic place to enjoy all Ardagh Bluffs offers! (id:24570)
Location
Province ON
Rooms
Extra Room 1 Second level 3.66 m X 3.86 m Primary Bedroom
Extra Room 2 Second level 3.35 m X 2.67 m Bedroom 2
Extra Room 3 Second level 3.5 m X 2.46 m Bedroom 3
Extra Room 4 Second level Measurements not available Bathroom
Extra Room 5 Main level 3.71 m X 1.96 m Kitchen
Extra Room 6 Main level 3.05 m X 3.15 m Living room
Interior
Heating Forced air
Cooling Central air conditioning
Exterior
Garage Yes
Waterfront No
View Y/N No
Total Parking Spaces 3
Private Pool No
Building
Story 2
Sewer Sanitary sewer
GET MORE INFORMATION






