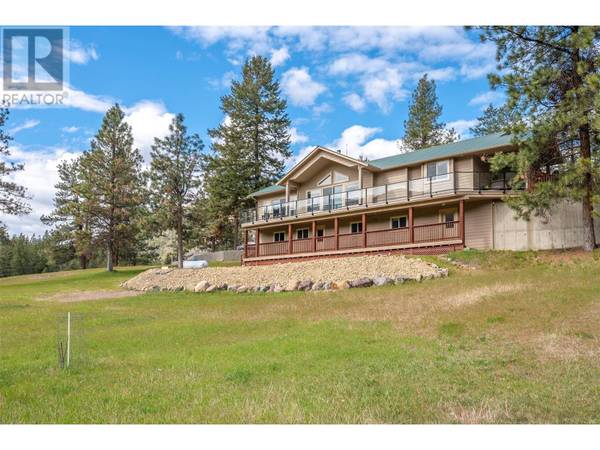
UPDATED:
Key Details
Property Type Single Family Home
Sub Type Freehold
Listing Status Active
Purchase Type For Sale
Square Footage 3,409 sqft
Price per Sqft $410
Subdivision Kaleden
MLS® Listing ID 10323930
Style Ranch
Bedrooms 4
Half Baths 1
Originating Board Association of Interior REALTORS®
Year Built 2005
Lot Size 6.400 Acres
Acres 278784.0
Property Description
Location
Province BC
Zoning Residential
Rooms
Extra Room 1 Lower level 4'8'' x 14'10'' Utility room
Extra Room 2 Lower level 12'7'' x 17'3'' Recreation room
Extra Room 3 Lower level 13'2'' x 5'11'' Mud room
Extra Room 4 Lower level 7'2'' x 5'9'' Laundry room
Extra Room 5 Lower level 13'2'' x 12'7'' Kitchen
Extra Room 6 Lower level 13'2'' x 17'4'' Family room
Interior
Heating , Forced air, Heat Pump, See remarks
Cooling Heat Pump
Fireplaces Type Stove
Exterior
Garage Yes
Garage Spaces 8.0
Garage Description 8
Community Features Rural Setting
Waterfront Yes
View Y/N Yes
View Mountain view
Roof Type Unknown
Total Parking Spaces 4
Private Pool Yes
Building
Lot Description Underground sprinkler
Story 2
Sewer Septic tank
Architectural Style Ranch
Others
Ownership Freehold
GET MORE INFORMATION






