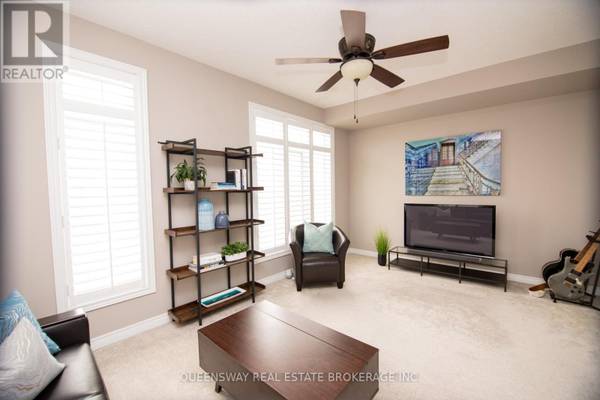
UPDATED:
Key Details
Property Type Townhouse
Sub Type Townhouse
Listing Status Active
Purchase Type For Sale
Square Footage 1,099 sqft
Price per Sqft $677
Subdivision Shoreacres
MLS® Listing ID W9346907
Bedrooms 2
Half Baths 1
Condo Fees $235/mo
Originating Board Toronto Regional Real Estate Board
Property Description
Location
Province ON
Rooms
Extra Room 1 Second level 5.2 m X 3.6 m Living room
Extra Room 2 Second level 2 m X 3 m Kitchen
Extra Room 3 Second level 3.9 m X 2.2 m Dining room
Extra Room 4 Second level Measurements not available Bathroom
Extra Room 5 Third level 4.3 m X 3.1 m Bedroom
Extra Room 6 Third level 4.3 m X 2.8 m Bedroom 2
Interior
Heating Forced air
Cooling Central air conditioning
Flooring Carpeted, Tile
Exterior
Garage No
Waterfront No
View Y/N No
Total Parking Spaces 1
Private Pool No
Building
Story 3
Sewer Sanitary sewer
Others
Ownership Freehold
GET MORE INFORMATION






