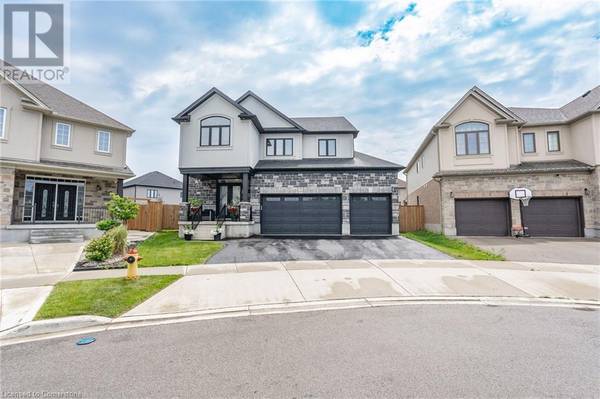
UPDATED:
Key Details
Property Type Single Family Home
Sub Type Freehold
Listing Status Active
Purchase Type For Sale
Square Footage 4,361 sqft
Price per Sqft $410
Subdivision 232 - Idlewood/Lackner Woods
MLS® Listing ID 40646037
Style 2 Level
Bedrooms 5
Half Baths 1
Originating Board Cornerstone - Waterloo Region
Year Built 2018
Property Description
Location
Province ON
Rooms
Extra Room 1 Second level Measurements not available 4pc Bathroom
Extra Room 2 Second level 18'6'' x 16'5'' Primary Bedroom
Extra Room 3 Second level 9'8'' x 8'4'' Laundry room
Extra Room 4 Second level Measurements not available 4pc Bathroom
Extra Room 5 Second level 10'11'' x 12'2'' Bedroom
Extra Room 6 Second level 10'11'' x 12'4'' Bedroom
Interior
Heating Forced air,
Cooling Central air conditioning
Fireplaces Number 2
Exterior
Garage Yes
Waterfront No
View Y/N No
Total Parking Spaces 6
Private Pool No
Building
Story 2
Sewer Municipal sewage system
Architectural Style 2 Level
Others
Ownership Freehold
GET MORE INFORMATION






