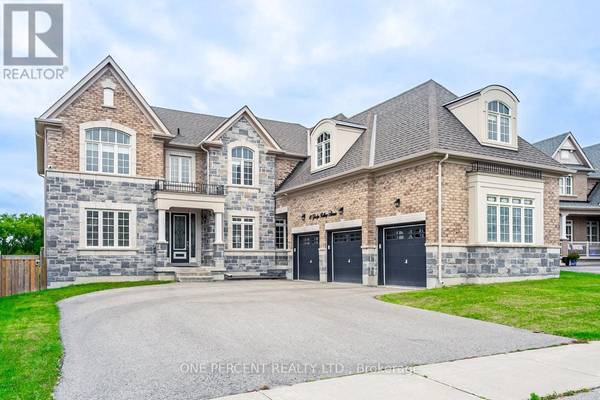
UPDATED:
Key Details
Property Type Single Family Home
Sub Type Freehold
Listing Status Active
Purchase Type For Sale
Square Footage 3,499 sqft
Price per Sqft $514
Subdivision Mt Albert
MLS® Listing ID N9347415
Bedrooms 6
Half Baths 1
Originating Board Toronto Regional Real Estate Board
Property Description
Location
Province ON
Rooms
Extra Room 1 Second level 4.21 m X 3.93 m Bedroom 4
Extra Room 2 Second level 4.27 m X 3.66 m Bedroom 5
Extra Room 3 Second level 6.1 m X 4.57 m Primary Bedroom
Extra Room 4 Second level 4.88 m X 4.05 m Bedroom 2
Extra Room 5 Second level 4.27 m X 3.66 m Bedroom 3
Extra Room 6 Main level 3.65 m X 3.65 m Living room
Interior
Heating Forced air
Cooling Central air conditioning
Flooring Hardwood, Porcelain Tile
Exterior
Garage Yes
Community Features Community Centre
Waterfront No
View Y/N No
Total Parking Spaces 9
Private Pool Yes
Building
Story 2
Sewer Sanitary sewer
Others
Ownership Freehold
GET MORE INFORMATION






