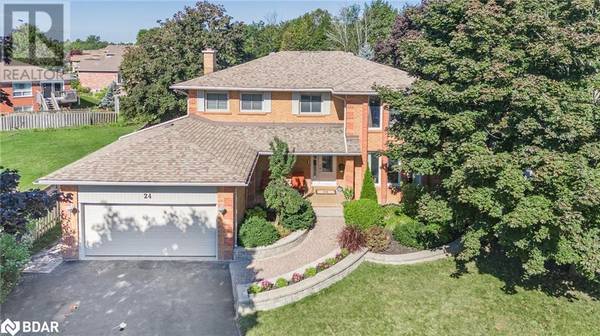
UPDATED:
Key Details
Property Type Single Family Home
Sub Type Freehold
Listing Status Active
Purchase Type For Sale
Square Footage 3,770 sqft
Price per Sqft $371
Subdivision Ba11 - Holly
MLS® Listing ID 40645424
Style 2 Level
Bedrooms 5
Half Baths 1
Originating Board Barrie & District Association of REALTORS® Inc.
Property Description
Location
Province ON
Rooms
Extra Room 1 Second level 6'0'' x 5'0'' 4pc Bathroom
Extra Room 2 Second level 12'0'' x 11'0'' Bedroom
Extra Room 3 Second level 12'6'' x 16'0'' Bedroom
Extra Room 4 Second level 12'6'' x 11'0'' Bedroom
Extra Room 5 Second level 5'0'' x 6'0'' Full bathroom
Extra Room 6 Second level 26'0'' x 14'0'' Primary Bedroom
Interior
Heating Forced air,
Cooling Central air conditioning
Fireplaces Number 2
Exterior
Garage Yes
Waterfront No
View Y/N No
Total Parking Spaces 6
Private Pool No
Building
Story 2
Sewer Septic System
Architectural Style 2 Level
Others
Ownership Freehold
GET MORE INFORMATION






