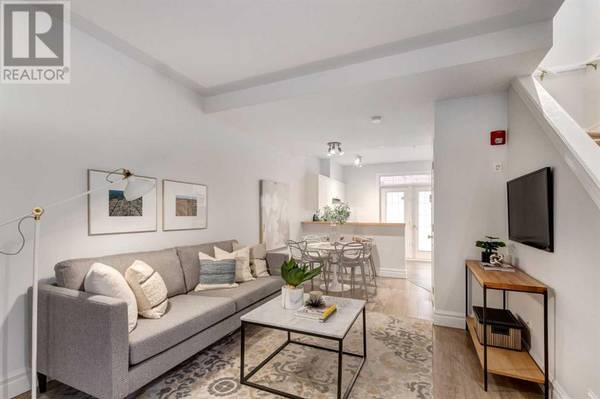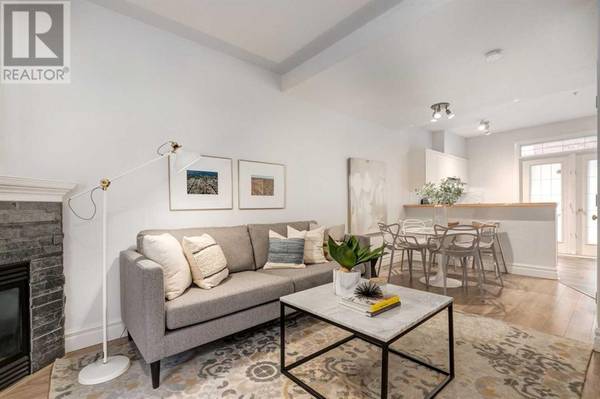
UPDATED:
Key Details
Property Type Condo
Sub Type Condominium/Strata
Listing Status Active
Purchase Type For Sale
Square Footage 855 sqft
Price per Sqft $397
Subdivision Beltline
MLS® Listing ID A2164512
Style Low rise
Bedrooms 2
Condo Fees $573/mo
Originating Board Calgary Real Estate Board
Year Built 2000
Property Description
Location
Province AB
Rooms
Extra Room 1 Second level 11.83 Ft x 11.25 Ft Primary Bedroom
Extra Room 2 Second level 2.92 Ft x 2.75 Ft Laundry room
Extra Room 3 Second level 14.17 Ft x 8.92 Ft Bedroom
Extra Room 4 Second level 10.00 Ft x 4.83 Ft 3pc Bathroom
Extra Room 5 Main level 20.17 Ft x 10.83 Ft Living room/Dining room
Extra Room 6 Main level 5.17 Ft x 4.08 Ft Pantry
Interior
Heating In Floor Heating
Cooling None
Flooring Carpeted, Laminate, Vinyl Plank
Fireplaces Number 1
Exterior
Garage Yes
Community Features Pets Allowed With Restrictions
Waterfront No
View Y/N No
Total Parking Spaces 1
Private Pool No
Building
Story 3
Architectural Style Low rise
Others
Ownership Condominium/Strata
GET MORE INFORMATION






