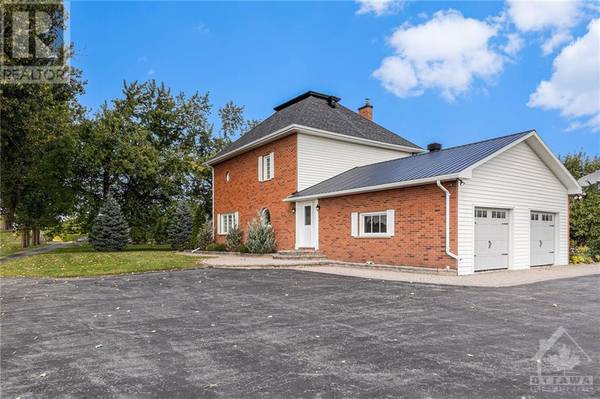
UPDATED:
Key Details
Property Type Single Family Home
Sub Type Freehold
Listing Status Active
Purchase Type For Sale
Subdivision Glasgow
MLS® Listing ID 1410708
Bedrooms 3
Half Baths 1
Originating Board Ottawa Real Estate Board
Year Built 1920
Lot Size 2.620 Acres
Acres 114127.2
Property Description
Location
Province ON
Rooms
Extra Room 1 Second level 16'0\" x 9'8\" Primary Bedroom
Extra Room 2 Second level 14'4\" x 11'2\" Bedroom
Extra Room 3 Second level 10'5\" x 11'2\" Bedroom
Extra Room 4 Second level 9'0\" x 10'4\" 4pc Bathroom
Extra Room 5 Second level 6'0\" x 13'5\" Office
Extra Room 6 Main level 15'5\" x 6'3\" Mud room
Interior
Heating Forced air
Cooling Central air conditioning, Air exchanger
Flooring Wall-to-wall carpet, Hardwood, Ceramic
Exterior
Garage Yes
Waterfront No
View Y/N No
Total Parking Spaces 10
Private Pool No
Building
Story 2
Sewer Septic System
Others
Ownership Freehold
GET MORE INFORMATION






