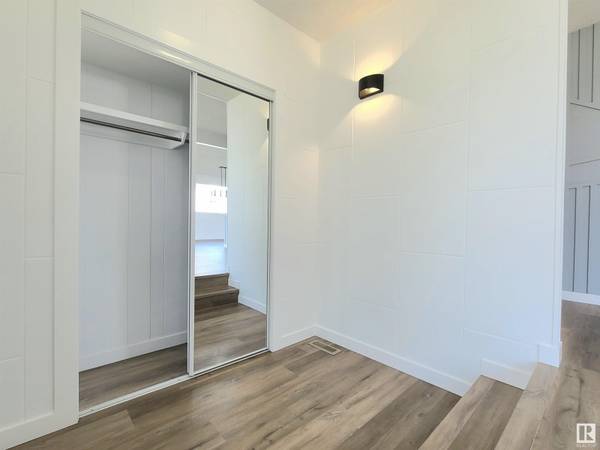REQUEST A TOUR If you would like to see this home without being there in person, select the "Virtual Tour" option and your agent will contact you to discuss available opportunities.
In-PersonVirtual Tour

$529,900
Est. payment /mo
4 Beds
3 Baths
1,585 SqFt
UPDATED:
Key Details
Property Type Single Family Home
Sub Type Freehold
Listing Status Active
Purchase Type For Sale
Square Footage 1,585 sqft
Price per Sqft $334
Subdivision Delwood
MLS® Listing ID E4406438
Style Bungalow
Bedrooms 4
Half Baths 1
Originating Board REALTORS® Association of Edmonton
Year Built 1968
Lot Size 6,450 Sqft
Acres 6450.489
Property Description
NEWLY RENOVATED almost 1600 sqft bungalow with finished basement and SECOND KITCHEN . Over 3000 sqft of developed living space. Open concept. NEW kitchen with up to the ceiling high gloss white cabinets with soft close doors, elegant back splash and S/S appliances. Huge living room, bright and specious den/office and dining area with planty of space to accomodate a large table. Main floor also features primary bedroom with ensuite, 5pc bathroom and 2 more bedrooms. NEW vinyl plank flooring and NEW windows. Downstairs you'll find SECOND KITCHEN , huge living room, a 3 piece bathroom, 4th bedroom and planty of storage space. Oversized single attached and a single detached garage .Close to shopping, public transportation and several schools. Quick Possession! (id:24570)
Location
Province AB
Rooms
Extra Room 1 Basement Measurements not available Bedroom 4
Extra Room 2 Main level Measurements not available Primary Bedroom
Extra Room 3 Main level Measurements not available Bedroom 2
Extra Room 4 Main level Measurements not available Bedroom 3
Interior
Heating Forced air
Exterior
Garage Yes
Fence Fence
Waterfront No
View Y/N No
Private Pool No
Building
Story 1
Architectural Style Bungalow
Others
Ownership Freehold
GET MORE INFORMATION






