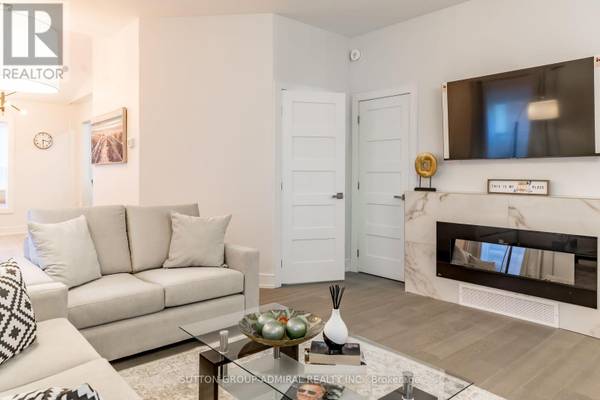
UPDATED:
Key Details
Property Type Single Family Home
Sub Type Freehold
Listing Status Active
Purchase Type For Sale
Square Footage 1,499 sqft
Price per Sqft $607
Subdivision Orillia
MLS® Listing ID S9351515
Bedrooms 3
Originating Board Toronto Regional Real Estate Board
Property Description
Location
Province ON
Rooms
Extra Room 1 Second level 4.25 m X 3.15 m Primary Bedroom
Extra Room 2 Second level 3.25 m X 2.98 m Bedroom 2
Extra Room 3 Second level 3.05 m X 2.05 m Bedroom 3
Extra Room 4 Basement 5.4 m X 5 m Recreational, Games room
Extra Room 5 Main level 2.6 m X 4.36 m Dining room
Extra Room 6 Main level 3.7 m X 4.36 m Living room
Interior
Heating Forced air
Cooling Central air conditioning
Flooring Hardwood, Porcelain Tile
Exterior
Garage No
Waterfront No
View Y/N No
Total Parking Spaces 5
Private Pool No
Building
Story 2
Sewer Sanitary sewer
Others
Ownership Freehold
GET MORE INFORMATION






