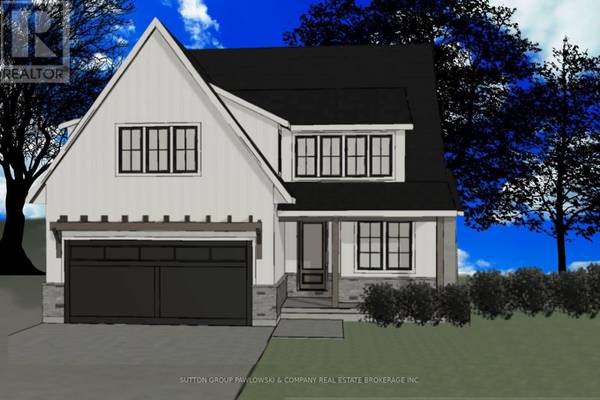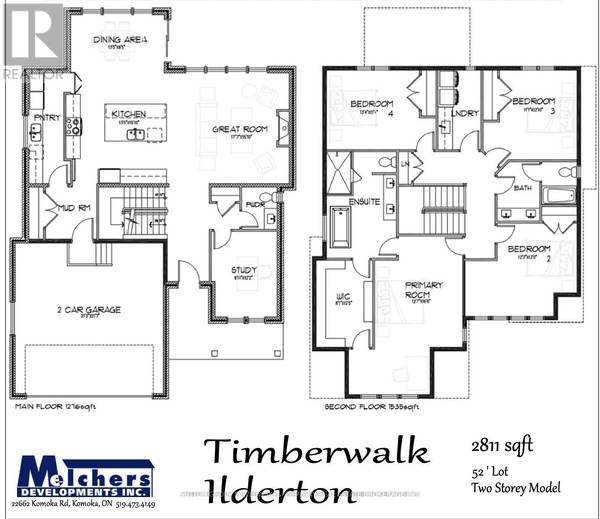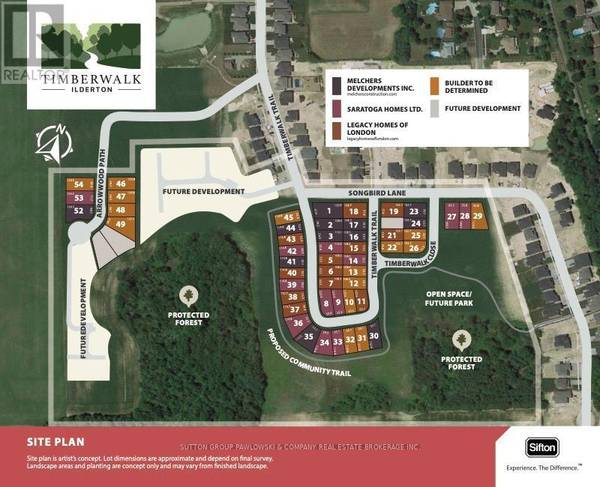UPDATED:
Key Details
Property Type Single Family Home
Sub Type Freehold
Listing Status Active
Purchase Type For Sale
Square Footage 2,499 sqft
Price per Sqft $480
Subdivision Ilderton
MLS® Listing ID X9353203
Bedrooms 4
Half Baths 1
Originating Board London and St. Thomas Association of REALTORS®
Property Description
Location
Province ON
Rooms
Extra Room 1 Second level 4.06 m X 3.05 m Bedroom
Extra Room 2 Second level 3.48 m X 1.88 m Laundry room
Extra Room 3 Second level 3.84 m X 4.85 m Primary Bedroom
Extra Room 4 Second level 3.45 m X 4.06 m Bedroom
Extra Room 5 Second level 3.35 m X 3.91 m Bedroom
Extra Room 6 Main level 2.74 m X 1.83 m Foyer
Interior
Heating Forced air
Cooling Central air conditioning
Flooring Hardwood, Tile
Fireplaces Number 1
Exterior
Parking Features Yes
Community Features Community Centre, School Bus
View Y/N No
Total Parking Spaces 4
Private Pool No
Building
Story 2
Sewer Sanitary sewer
Others
Ownership Freehold





