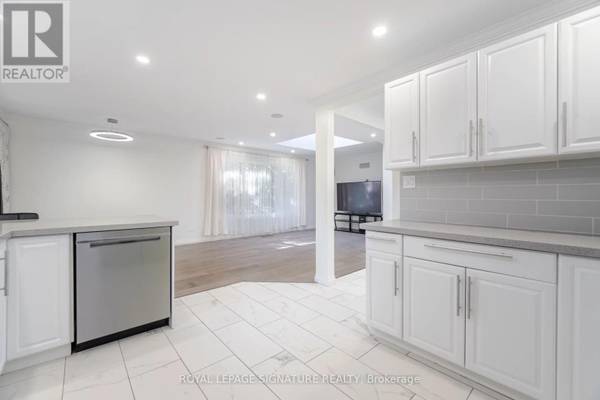
UPDATED:
Key Details
Property Type Single Family Home
Sub Type Freehold
Listing Status Active
Purchase Type For Sale
Subdivision Lakeview
MLS® Listing ID W9355129
Style Bungalow
Bedrooms 5
Originating Board Toronto Regional Real Estate Board
Property Description
Location
Province ON
Rooms
Extra Room 1 Basement 3.5 m X 3.7 m Bedroom 5
Extra Room 2 Basement 2.34 m X 1.92 m Bathroom
Extra Room 3 Basement 4.17 m X 3.55 m Kitchen
Extra Room 4 Basement 6.07 m X 3.6 m Recreational, Games room
Extra Room 5 Basement 3.73 m X 2.5 m Bedroom 4
Extra Room 6 Main level 3.8 m X 3.32 m Kitchen
Interior
Heating Forced air
Cooling Central air conditioning
Flooring Ceramic, Vinyl, Hardwood
Exterior
Garage No
Waterfront No
View Y/N No
Total Parking Spaces 6
Private Pool No
Building
Story 1
Sewer Sanitary sewer
Architectural Style Bungalow
Others
Ownership Freehold
GET MORE INFORMATION






