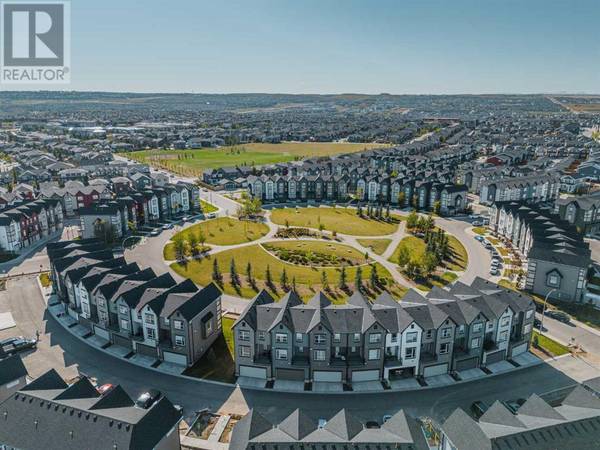
UPDATED:
Key Details
Property Type Townhouse
Sub Type Townhouse
Listing Status Active
Purchase Type For Sale
Square Footage 1,357 sqft
Price per Sqft $386
Subdivision Evanston
MLS® Listing ID A2166733
Bedrooms 4
Half Baths 1
Condo Fees $306/mo
Originating Board Calgary Real Estate Board
Year Built 2024
Lot Size 1,056 Sqft
Acres 1056.0
Property Description
Location
Province AB
Rooms
Extra Room 1 Second level 10.50 Ft x 14.67 Ft Primary Bedroom
Extra Room 2 Second level 4.83 Ft x 4.92 Ft Other
Extra Room 3 Second level 5.00 Ft x 10.92 Ft 4pc Bathroom
Extra Room 4 Second level 3.42 Ft x 3.50 Ft Laundry room
Extra Room 5 Second level 4.92 Ft x 8.50 Ft 4pc Bathroom
Extra Room 6 Second level 9.75 Ft x 9.25 Ft Bedroom
Interior
Heating Central heating,
Cooling None
Flooring Carpeted, Tile, Vinyl Plank
Exterior
Garage Yes
Garage Spaces 2.0
Garage Description 2
Fence Not fenced
Community Features Pets Allowed With Restrictions
Waterfront No
View Y/N No
Total Parking Spaces 2
Private Pool No
Building
Story 3
Others
Ownership Condominium/Strata
GET MORE INFORMATION






