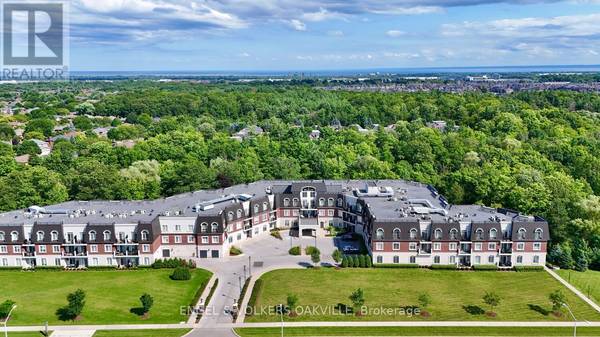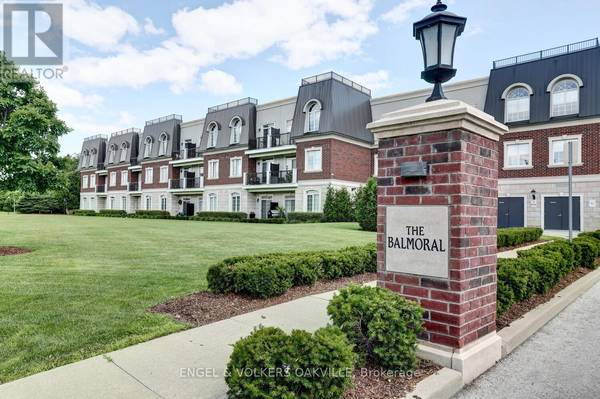REQUEST A TOUR If you would like to see this home without being there in person, select the "Virtual Tour" option and your advisor will contact you to discuss available opportunities.
In-PersonVirtual Tour
$679,900
Est. payment /mo
1 Bed
2 Baths
899 SqFt
UPDATED:
Key Details
Property Type Condo
Sub Type Condominium/Strata
Listing Status Active
Purchase Type For Sale
Square Footage 899 sqft
Price per Sqft $756
Subdivision 1007 - Ga Glen Abbey
MLS® Listing ID W9355742
Bedrooms 1
Half Baths 1
Condo Fees $579/mo
Originating Board Toronto Regional Real Estate Board
Property Description
Absolutely charming, & beautifully appointed 945 sq ft top floor 1 bed + den, 2 bath suite in Balmoral condominium. This luxurious home has generous & unique plan offering 9 ft ceilings, gourmet kitchen w new S/S appliances, granite, hdwd floors in liv/dining area, pot lights & upgraded lights. A large foyer has both hall closet & separate pantry, mech room w new tankless water heater. The open concept kitchen, dining & living area is perfect for entertaining. Down the interior hall to a lovely primary bedroom w 5 pce ens & w/i closet, as well as a lrge den/office which will hold a p/o couch w easy access to 2 pce powder. Each suite has exclusive heating & cooling for closed air circulation. The Balmoral offers outstanding amenities; exercise rm, library, party rm & visitor suites. 1 u/g parking spot & locker included. Excellent location surrounded by walking trails & Bronte Provincial Park. Close to all amenities, shopping, GO Transit, all highways & Oakville hospital. (id:24570)
Location
Province ON
Rooms
Extra Room 1 Other 2.92 m X 2.31 m Foyer
Extra Room 2 Other 3.12 m X 2.79 m Kitchen
Extra Room 3 Other 5.26 m X 3.12 m Living room
Extra Room 4 Other 4.55 m X 2.92 m Bedroom
Extra Room 5 Other 2.84 m X 2.21 m Den
Interior
Heating Forced air
Cooling Central air conditioning
Exterior
Parking Features Yes
Community Features Pet Restrictions, Community Centre
View Y/N No
Total Parking Spaces 1
Private Pool No
Building
Story 3
Others
Ownership Condominium/Strata





