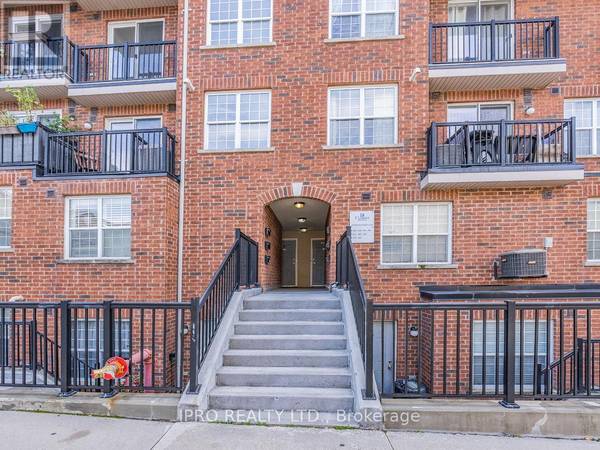REQUEST A TOUR If you would like to see this home without being there in person, select the "Virtual Tour" option and your agent will contact you to discuss available opportunities.
In-PersonVirtual Tour

$629,000
Est. payment /mo
2 Beds
3 Baths
999 SqFt
UPDATED:
Key Details
Property Type Townhouse
Sub Type Townhouse
Listing Status Active
Purchase Type For Sale
Square Footage 999 sqft
Price per Sqft $629
Subdivision Clairlea-Birchmount
MLS® Listing ID E9355884
Bedrooms 2
Half Baths 1
Condo Fees $543/mo
Originating Board Toronto Regional Real Estate Board
Property Description
Welcome To This Beautifully Renovated Clairlea Stacked Condo Townhouse! This Spacious And Impeccably Move-in Ready 2-Bedroom, 2.5-Bathroom Features A Private Entrance With A Foyer And A Convenient Underground Parking Spot. The Main Floor Offers An Open-Concept Layout With A Charming Balcony For Outdoor Enjoyment. The Modern Kitchen Features New Stainless-Steel Appliances, Backsplash And Quartz Countertops. For Added Convenience There Is A Powder Room Combined With An Ensuite Laundry, And Two Closets On The Main Level. Upstairs, The Primary Bedroom Boasts A Generously Sized Walk-in Closet, A Balcony, And A Recently Updated 3-Piece Ensuite Complete With A Glass Shower And A Quartz Vanity. Additionally, There Is A Second Bedroom And A Renovated 4-Piece Bathroom, Which Also Features A Stylish Quartz Vanity. This Home Is Loaded With Upgrades, Including New Flooring And Pot Lights Throughout, Professionally Painted And It Is Move-in Ready. ""A Must-see For Anyone Seeking A Fantastic Starter Home In An Unbeatable Location!"" **** EXTRAS **** Located In A Vibrant Neighbourhood, Steps To Bus Stop, 5 Min To Victoria Park Station & Warden Station, Close To The New Eglinton Crosstown LRT, Min To DVP, Steps To Extended French Catholic School, Restaurants, And More! (id:24570)
Location
Province ON
Rooms
Extra Room 1 Main level 2.8 m X 2.99 m Living room
Extra Room 2 Main level 2.8 m X 2.99 m Dining room
Extra Room 3 Main level 5.06 m X 2.05 m Kitchen
Extra Room 4 Upper Level 6.13 m X 2.61 m Primary Bedroom
Extra Room 5 Upper Level 5.48 m X 2.32 m Bedroom
Interior
Heating Forced air
Cooling Central air conditioning
Exterior
Garage Yes
Community Features Pet Restrictions
Waterfront No
View Y/N No
Total Parking Spaces 1
Private Pool No
Others
Ownership Condominium/Strata
GET MORE INFORMATION






