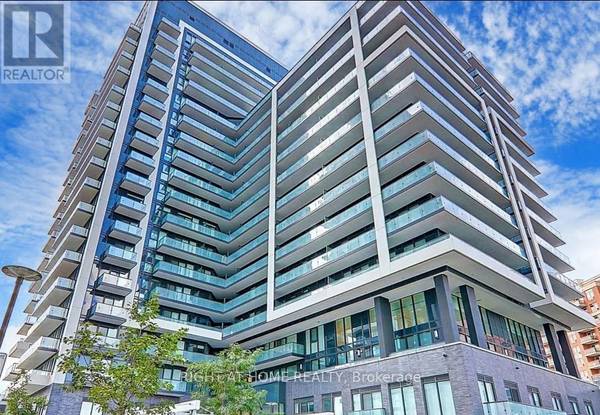
UPDATED:
Key Details
Property Type Condo
Sub Type Condominium/Strata
Listing Status Active
Purchase Type For Sale
Square Footage 599 sqft
Price per Sqft $1,048
Subdivision Langstaff
MLS® Listing ID N9356022
Bedrooms 2
Condo Fees $536/mo
Originating Board Toronto Regional Real Estate Board
Property Description
Location
Province ON
Rooms
Extra Room 1 Flat 3.35 m X 3.35 m Living room
Extra Room 2 Flat Measurements not available Dining room
Extra Room 3 Flat 2.43 m X 2.97 m Kitchen
Extra Room 4 Flat 3.5 m X 3.04 m Bedroom
Extra Room 5 Flat 2.43 m X 2.36 m Den
Interior
Heating Forced air
Cooling Central air conditioning
Flooring Laminate
Exterior
Garage No
Community Features Pet Restrictions, Community Centre
Waterfront No
View Y/N Yes
View View, City view
Total Parking Spaces 1
Private Pool No
Others
Ownership Condominium/Strata
GET MORE INFORMATION






