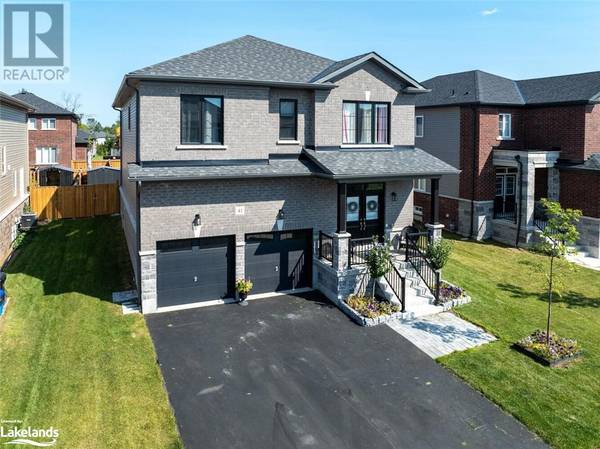
UPDATED:
Key Details
Property Type Single Family Home
Sub Type Freehold
Listing Status Active
Purchase Type For Sale
Square Footage 3,639 sqft
Price per Sqft $263
Subdivision Wb01 - Wasaga Beach
MLS® Listing ID 40648373
Style 2 Level
Bedrooms 4
Half Baths 2
Originating Board OnePoint - The Lakelands
Year Built 2022
Property Description
Location
Province ON
Rooms
Extra Room 1 Second level Measurements not available 5pc Bathroom
Extra Room 2 Second level 12'4'' x 12'0'' Bedroom
Extra Room 3 Second level 13'5'' x 14'4'' Bedroom
Extra Room 4 Second level 9'4'' x 5'10'' 4pc Bathroom
Extra Room 5 Second level 15'0'' x 17'2'' Bedroom
Extra Room 6 Second level Measurements not available Full bathroom
Interior
Heating Forced air,
Cooling Central air conditioning
Exterior
Garage Yes
Fence Fence
Community Features Quiet Area, School Bus
Waterfront No
View Y/N No
Total Parking Spaces 6
Private Pool No
Building
Lot Description Landscaped
Story 2
Sewer Municipal sewage system
Architectural Style 2 Level
Others
Ownership Freehold
GET MORE INFORMATION






