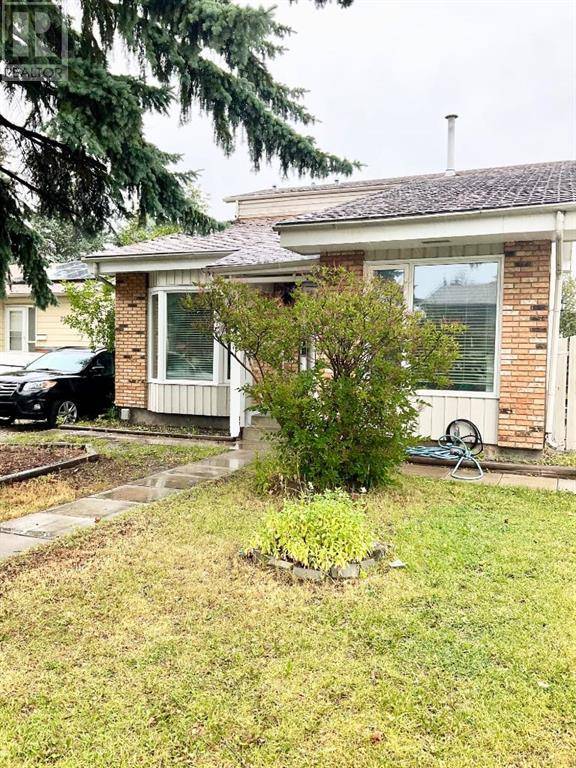
UPDATED:
Key Details
Property Type Single Family Home
Sub Type Freehold
Listing Status Active
Purchase Type For Sale
Square Footage 1,115 sqft
Price per Sqft $511
Subdivision Whitehorn
MLS® Listing ID A2161627
Style 4 Level
Bedrooms 5
Originating Board Calgary Real Estate Board
Year Built 1979
Lot Size 4,607 Sqft
Acres 4607.0
Property Description
Location
Province AB
Rooms
Extra Room 1 Lower level 7.50 Ft x 9.75 Ft Other
Extra Room 2 Lower level 17.92 Ft x 16.42 Ft Family room
Extra Room 3 Lower level 8.83 Ft x 7.33 Ft Bedroom
Extra Room 4 Lower level 4.00 Ft x 7.50 Ft 3pc Bathroom
Extra Room 5 Lower level 5.58 Ft x 7.58 Ft Other
Extra Room 6 Lower level 7.33 Ft x 11.08 Ft Laundry room
Interior
Heating Forced air,
Cooling None
Flooring Carpeted, Laminate
Fireplaces Number 1
Exterior
Garage No
Fence Fence
Waterfront No
View Y/N No
Total Parking Spaces 2
Private Pool No
Building
Architectural Style 4 Level
Others
Ownership Freehold
GET MORE INFORMATION






