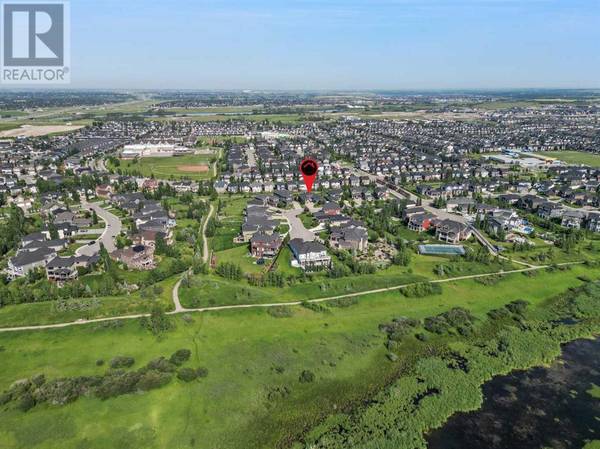UPDATED:
Key Details
Property Type Single Family Home
Sub Type Freehold
Listing Status Active
Purchase Type For Sale
Square Footage 2,289 sqft
Price per Sqft $764
Subdivision Silverado
MLS® Listing ID A2148843
Style Bungalow
Bedrooms 4
Half Baths 1
Originating Board Calgary Real Estate Board
Year Built 2012
Lot Size 0.337 Acres
Acres 14681.974
Property Description
Location
Province AB
Rooms
Extra Room 1 Lower level 20.42 Ft x 18.67 Ft Family room
Extra Room 2 Lower level 18.92 Ft x 13.25 Ft Recreational, Games room
Extra Room 3 Lower level 15.33 Ft x 12.83 Ft Bedroom
Extra Room 4 Lower level 15.33 Ft x 12.83 Ft Bedroom
Extra Room 5 Lower level 12.83 Ft x 11.25 Ft Bedroom
Extra Room 6 Lower level 12.83 Ft x 9.83 Ft Other
Interior
Heating Other, Forced air, , In Floor Heating
Cooling Central air conditioning
Flooring Carpeted, Hardwood, Tile
Fireplaces Number 2
Exterior
Parking Features Yes
Garage Spaces 3.0
Garage Description 3
Fence Fence
View Y/N No
Total Parking Spaces 6
Private Pool No
Building
Lot Description Fruit trees, Garden Area, Landscaped, Lawn, Underground sprinkler
Story 1
Architectural Style Bungalow
Others
Ownership Freehold





