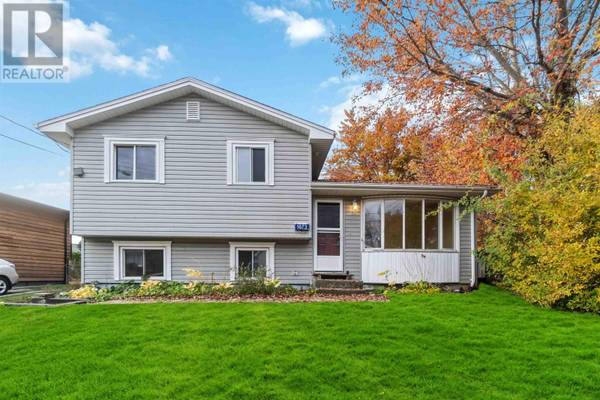
UPDATED:
Key Details
Property Type Single Family Home
Sub Type Freehold
Listing Status Active
Purchase Type For Sale
Square Footage 1,280 sqft
Price per Sqft $335
Subdivision Lower Sackville
MLS® Listing ID 202422724
Bedrooms 5
Half Baths 1
Originating Board Nova Scotia Association of REALTORS®
Year Built 1984
Lot Size 6,098 Sqft
Acres 6098.4
Property Description
Location
Province NS
Rooms
Extra Room 1 Second level 4.1 x 10.2 Bath (# pieces 1-6)
Extra Room 2 Second level 12.3 x 11.1 Bedroom
Extra Room 3 Second level 9.2 x 11.5 Bedroom
Extra Room 4 Second level 7.9 x 10.3 Bedroom
Extra Room 5 Basement 7.3 x 11.9 (2 Piece) Laundry / Bath
Extra Room 6 Basement 8.2 x 11.9 Bedroom
Interior
Cooling Heat Pump
Flooring Ceramic Tile, Hardwood, Laminate
Exterior
Garage No
Community Features School Bus
Waterfront No
View Y/N No
Private Pool No
Building
Lot Description Partially landscaped
Story 2
Sewer Municipal sewage system
Others
Ownership Freehold
GET MORE INFORMATION






