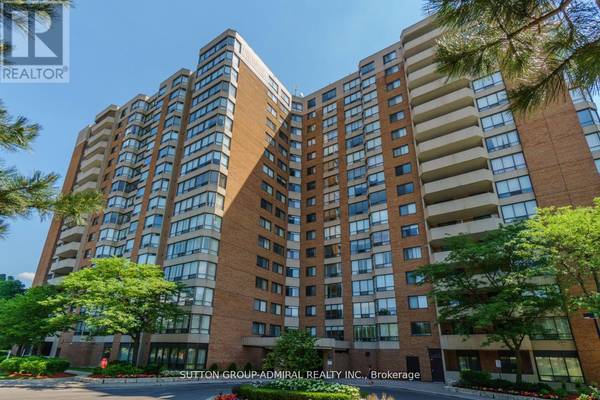
UPDATED:
Key Details
Property Type Condo
Sub Type Condominium/Strata
Listing Status Active
Purchase Type For Sale
Square Footage 799 sqft
Price per Sqft $749
Subdivision Crestwood-Springfarm-Yorkhill
MLS® Listing ID N9358895
Bedrooms 2
Condo Fees $729/mo
Originating Board Toronto Regional Real Estate Board
Property Description
Location
Province ON
Rooms
Extra Room 1 Main level 8.23 m X 3.1 m Living room
Extra Room 2 Main level 2.9 m X 2.44 m Dining room
Extra Room 3 Main level 3.2 m X 2.7 m Solarium
Extra Room 4 Main level 3.05 m X 2.9 m Kitchen
Extra Room 5 Main level 4.27 m X 3.27 m Primary Bedroom
Extra Room 6 Main level 1.65 m X 1.55 m Laundry room
Interior
Heating Forced air
Cooling Central air conditioning
Flooring Laminate, Ceramic
Exterior
Garage Yes
Community Features Pet Restrictions
Waterfront No
View Y/N No
Total Parking Spaces 1
Private Pool Yes
Others
Ownership Condominium/Strata
GET MORE INFORMATION






