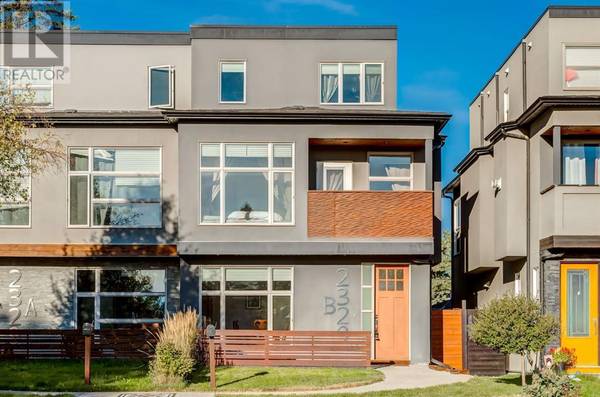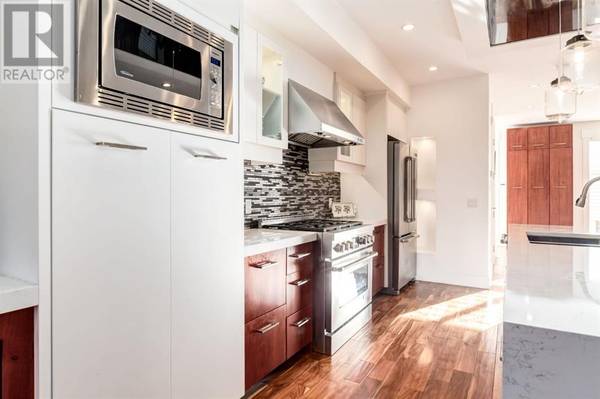
UPDATED:
Key Details
Property Type Single Family Home
Sub Type Freehold
Listing Status Active
Purchase Type For Sale
Square Footage 2,416 sqft
Price per Sqft $413
Subdivision Richmond
MLS® Listing ID A2167405
Bedrooms 4
Half Baths 1
Originating Board Calgary Real Estate Board
Year Built 2013
Lot Size 2,906 Sqft
Acres 2906.2559
Property Description
Location
Province AB
Rooms
Extra Room 1 Second level 2.83 M x 8.72 M 5pc Bathroom
Extra Room 2 Second level 2.96 M x 2.24 M Laundry room
Extra Room 3 Second level 5.93 M x 4.60 M Primary Bedroom
Extra Room 4 Second level 2.20 M x 2.72 M Other
Extra Room 5 Second level 2.96 M x 1.07 M Other
Extra Room 6 Third level 2.97 M x 2.26 M 3pc Bathroom
Interior
Heating Forced air,
Cooling Central air conditioning
Flooring Hardwood, Tile
Fireplaces Number 1
Exterior
Garage Yes
Garage Spaces 2.0
Garage Description 2
Fence Fence
Waterfront No
View Y/N No
Total Parking Spaces 2
Private Pool No
Building
Lot Description Landscaped
Story 3
Others
Ownership Freehold
GET MORE INFORMATION






