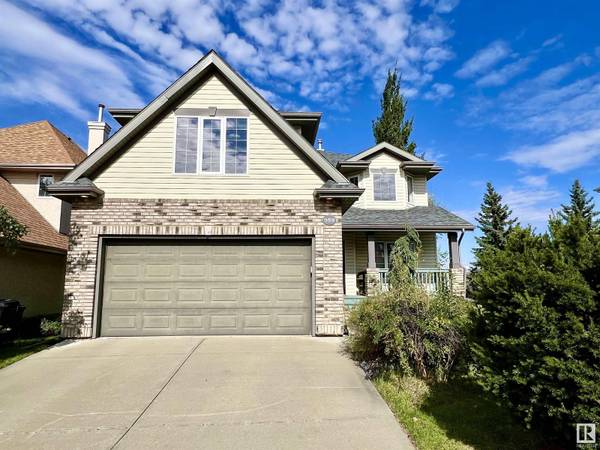
UPDATED:
Key Details
Property Type Single Family Home
Sub Type Freehold
Listing Status Active
Purchase Type For Sale
Square Footage 2,317 sqft
Price per Sqft $314
Subdivision Leger
MLS® Listing ID E4407225
Bedrooms 3
Half Baths 1
Originating Board REALTORS® Association of Edmonton
Year Built 2003
Lot Size 5,307 Sqft
Acres 5307.0386
Property Description
Location
Province AB
Rooms
Extra Room 1 Basement 9.57 m X 9.85 m Recreation room
Extra Room 2 Main level 6.39 m X 5.47 m Living room
Extra Room 3 Main level 3.66 m X 4.32 m Dining room
Extra Room 4 Main level 3.66 m X 4.55 m Kitchen
Extra Room 5 Main level 2.72 m X 2.54 m Breakfast
Extra Room 6 Upper Level 4.11 m X 6.4 m Primary Bedroom
Interior
Heating Forced air, In Floor Heating
Fireplaces Type Unknown
Exterior
Garage Yes
Fence Fence
Community Features Public Swimming Pool
Waterfront No
View Y/N No
Total Parking Spaces 4
Private Pool No
Building
Story 2
Others
Ownership Freehold
GET MORE INFORMATION






