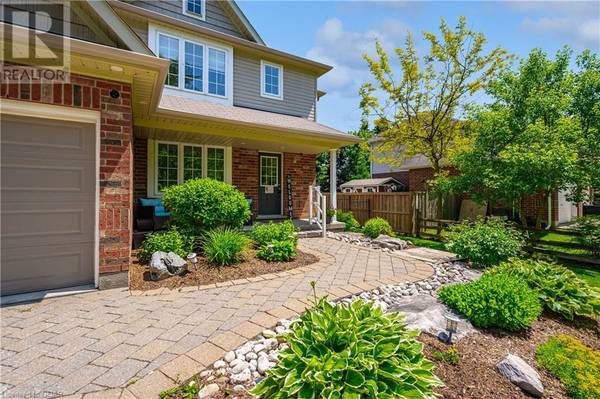
UPDATED:
Key Details
Property Type Single Family Home
Sub Type Freehold
Listing Status Active
Purchase Type For Sale
Square Footage 2,084 sqft
Price per Sqft $513
Subdivision 54 - Elora/Salem
MLS® Listing ID 40650614
Style 2 Level
Bedrooms 5
Half Baths 1
Originating Board OnePoint - Guelph
Year Built 2007
Property Description
Location
Province ON
Rooms
Extra Room 1 Second level 10'2'' x 11'2'' Laundry room
Extra Room 2 Second level 18'5'' x 17'7'' Primary Bedroom
Extra Room 3 Second level 10'2'' x 8'6'' Bedroom
Extra Room 4 Second level 14'10'' x 9'7'' Bedroom
Extra Room 5 Second level 12'6'' x 9'7'' Bedroom
Extra Room 6 Second level 8'5'' x 5'0'' 4pc Bathroom
Interior
Heating Forced air
Cooling Central air conditioning
Fireplaces Number 1
Exterior
Garage Yes
Community Features Quiet Area, Community Centre, School Bus
Waterfront No
View Y/N No
Total Parking Spaces 6
Private Pool No
Building
Lot Description Landscaped
Story 2
Sewer Municipal sewage system
Architectural Style 2 Level
Others
Ownership Freehold
GET MORE INFORMATION






