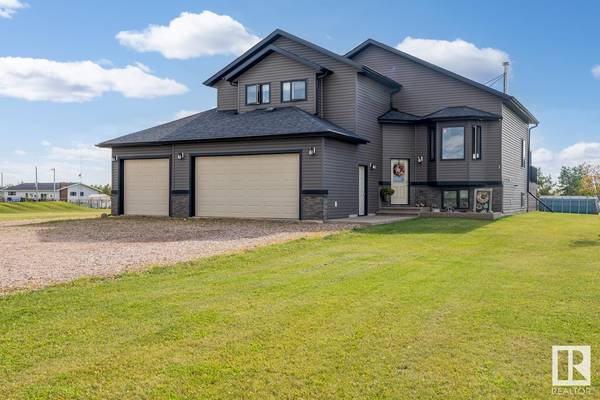UPDATED:
Key Details
Property Type Single Family Home
Listing Status Active
Purchase Type For Sale
Square Footage 1,605 sqft
Price per Sqft $410
Subdivision Countryside Estates
MLS® Listing ID E4407361
Style Bi-level
Bedrooms 4
Originating Board REALTORS® Association of Edmonton
Year Built 2013
Lot Size 1.500 Acres
Acres 65340.0
Property Description
Location
Province AB
Rooms
Extra Room 1 Lower level Measurements not available Family room
Extra Room 2 Lower level Measurements not available Bedroom 4
Extra Room 3 Main level Measurements not available Living room
Extra Room 4 Main level Measurements not available Dining room
Extra Room 5 Main level Measurements not available Kitchen
Extra Room 6 Upper Level Measurements not available Primary Bedroom
Interior
Heating Forced air
Fireplaces Type Woodstove
Exterior
Parking Features Yes
View Y/N No
Private Pool No
Building
Architectural Style Bi-level





