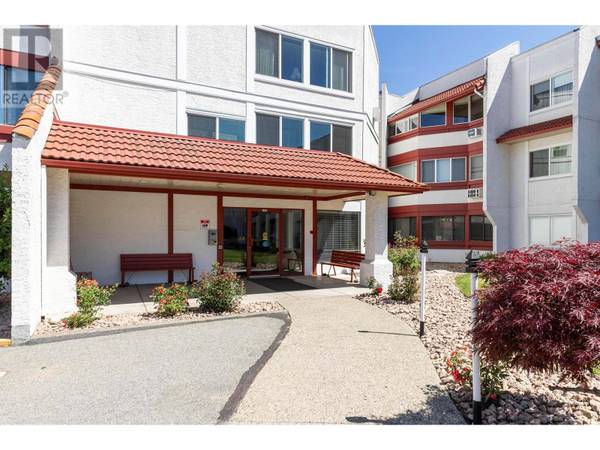
UPDATED:
Key Details
Property Type Condo
Sub Type Strata
Listing Status Active
Purchase Type For Sale
Square Footage 1,162 sqft
Price per Sqft $223
Subdivision Springfield/Spall
MLS® Listing ID 10324704
Bedrooms 2
Half Baths 1
Condo Fees $342/mo
Originating Board Association of Interior REALTORS®
Year Built 1985
Property Description
Location
Province BC
Zoning Unknown
Rooms
Extra Room 1 Main level 20'2'' x 10'8'' Other
Extra Room 2 Main level 4'0'' x 10'4'' Foyer
Extra Room 3 Main level 10'11'' x 5'9'' Utility room
Extra Room 4 Main level 8'6'' x 4'11'' Full bathroom
Extra Room 5 Main level 11'11'' x 11'6'' Bedroom
Extra Room 6 Main level 5'2'' x 7'10'' 2pc Ensuite bath
Interior
Heating Baseboard heaters,
Cooling Wall unit
Flooring Carpeted, Ceramic Tile, Laminate
Exterior
Garage No
Community Features Pets not Allowed, Seniors Oriented
Waterfront No
View Y/N No
Roof Type Unknown,Unknown
Total Parking Spaces 1
Private Pool No
Building
Story 1
Sewer Municipal sewage system
Others
Ownership Strata
GET MORE INFORMATION






