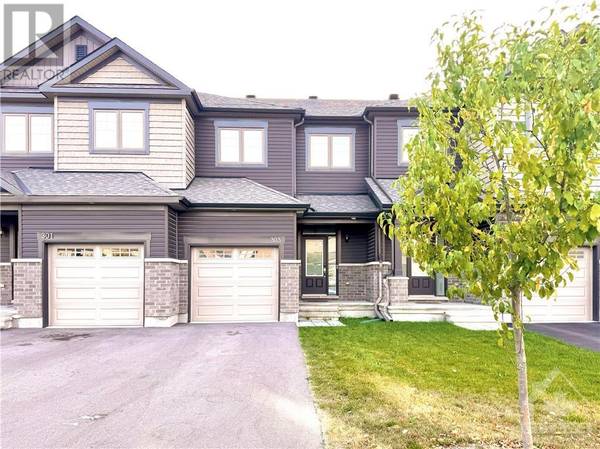
UPDATED:
Key Details
Property Type Townhouse
Sub Type Townhouse
Listing Status Active
Purchase Type For Sale
Subdivision Findlay Creek
MLS® Listing ID 1413115
Bedrooms 3
Half Baths 1
Originating Board Ottawa Real Estate Board
Year Built 2021
Property Description
Location
Province ON
Rooms
Extra Room 1 Second level 11'0\" x 13'7\" Primary Bedroom
Extra Room 2 Second level Measurements not available 3pc Ensuite bath
Extra Room 3 Second level Measurements not available 3pc Bathroom
Extra Room 4 Second level 10'0\" x 10'0\" Bedroom
Extra Room 5 Second level 8'10\" x 11'4\" Bedroom
Extra Room 6 Second level Measurements not available Other
Interior
Heating Forced air
Cooling Central air conditioning
Flooring Wall-to-wall carpet, Hardwood, Tile
Exterior
Garage Yes
Waterfront No
View Y/N No
Total Parking Spaces 3
Private Pool No
Building
Story 2
Sewer Municipal sewage system
Others
Ownership Freehold
GET MORE INFORMATION






