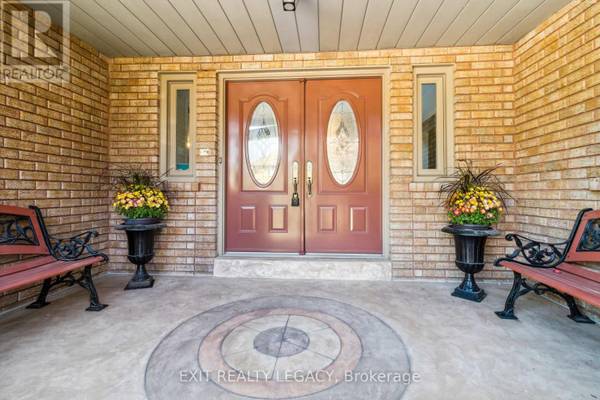
OPEN HOUSE
Sat Nov 16, 1:00pm - 5:00pm
Sun Nov 17, 1:00pm - 5:00pm
UPDATED:
Key Details
Property Type Single Family Home
Sub Type Freehold
Listing Status Active
Purchase Type For Sale
Square Footage 3,499 sqft
Price per Sqft $814
Subdivision Bayview Hill
MLS® Listing ID N9363253
Bedrooms 6
Half Baths 1
Originating Board Toronto Regional Real Estate Board
Property Description
Location
Province ON
Rooms
Extra Room 1 Basement 3.46 m X 4.37 m Office
Extra Room 2 Basement 6.06 m X 3.75 m Kitchen
Extra Room 3 Main level 4.72 m X 3.04 m Laundry room
Extra Room 4 Main level 3.69 m X 5.3 m Dining room
Extra Room 5 Main level 3.68 m X 5.57 m Family room
Extra Room 6 Main level 3.68 m X 6.52 m Living room
Interior
Heating Forced air
Cooling Central air conditioning
Flooring Hardwood, Parquet, Ceramic
Exterior
Garage Yes
Waterfront No
View Y/N No
Total Parking Spaces 10
Private Pool No
Building
Story 2
Sewer Sanitary sewer
Others
Ownership Freehold
GET MORE INFORMATION






