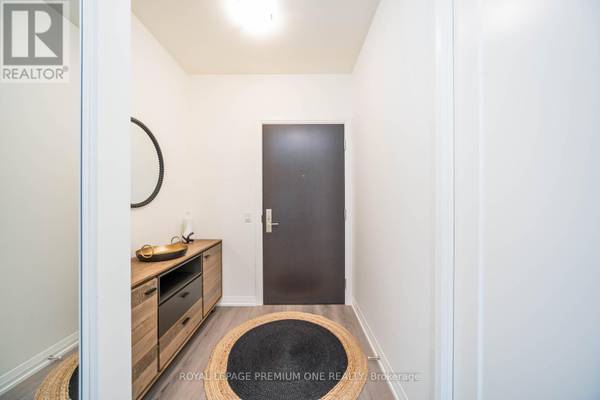REQUEST A TOUR If you would like to see this home without being there in person, select the "Virtual Tour" option and your agent will contact you to discuss available opportunities.
In-PersonVirtual Tour

$579,000
Est. payment /mo
1 Bed
1 Bath
499 SqFt
UPDATED:
Key Details
Property Type Condo
Sub Type Condominium/Strata
Listing Status Active
Purchase Type For Sale
Square Footage 499 sqft
Price per Sqft $1,160
Subdivision Concord
MLS® Listing ID N9363601
Bedrooms 1
Condo Fees $481/mo
Originating Board Toronto Regional Real Estate Board
Property Description
Welcome to Unit 1104 at Charisma, one of the most sought-after locations in Vaughan by Green Park. This highly desirable floor plan features a spacious one-bedroom layout with an oversized bathroom. The kitchen is well-appointed with high-end finishes and a full-size center island, flowing seamlessly into the open-concept living area. Enjoy the abundant natural light from the floor-to-ceiling windows and the airy ambiance created by the 9-foot ceilings. Charisma is equipped with a top-of-the-line security system, ensuring your peace of mind, and offers exceptional amenities, including a stunning outdoor pool. You'll love the convenience of being within walking distance to Vaughan Mills, public transportation, and the subway, providing easy access to shopping, dining, and entertainment. Don't miss the opportunity to make this exceptional unit your new home! Attached is the floor plan for the unit. The interior spans 590 square feet, with an additional 50 square feet of exterior space. **** EXTRAS **** Just steps away from Vaughan Mills, public transit, Canada's Wonderland, Highway 400/407, Cortellucci Hospital, and Vaughan Metropolitan Centre. (id:24570)
Location
Province ON
Rooms
Extra Room 1 Flat 3.23 m X 3.14 m Kitchen
Extra Room 2 Flat 3.23 m X 3.14 m Dining room
Extra Room 3 Flat 3.23 m X 3.14 m Living room
Extra Room 4 Flat 3.05 m X 3.47 m Primary Bedroom
Interior
Heating Forced air
Cooling Central air conditioning
Flooring Hardwood
Exterior
Garage Yes
Community Features Pet Restrictions
Waterfront No
View Y/N No
Total Parking Spaces 1
Private Pool Yes
Others
Ownership Condominium/Strata
GET MORE INFORMATION






